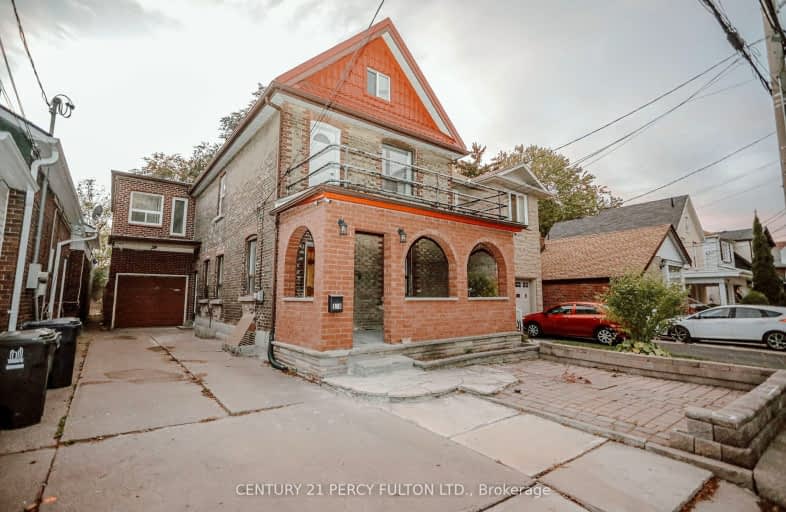Very Walkable
- Most errands can be accomplished on foot.
86
/100
Excellent Transit
- Most errands can be accomplished by public transportation.
86
/100
Biker's Paradise
- Daily errands do not require a car.
91
/100

William J McCordic School
Elementary: Public
0.40 km
D A Morrison Middle School
Elementary: Public
0.77 km
St Nicholas Catholic School
Elementary: Catholic
0.41 km
Gledhill Junior Public School
Elementary: Public
0.80 km
Secord Elementary School
Elementary: Public
0.13 km
George Webster Elementary School
Elementary: Public
1.05 km
East York Alternative Secondary School
Secondary: Public
1.82 km
Notre Dame Catholic High School
Secondary: Catholic
1.55 km
Monarch Park Collegiate Institute
Secondary: Public
2.26 km
Neil McNeil High School
Secondary: Catholic
2.21 km
East York Collegiate Institute
Secondary: Public
2.01 km
Malvern Collegiate Institute
Secondary: Public
1.37 km


