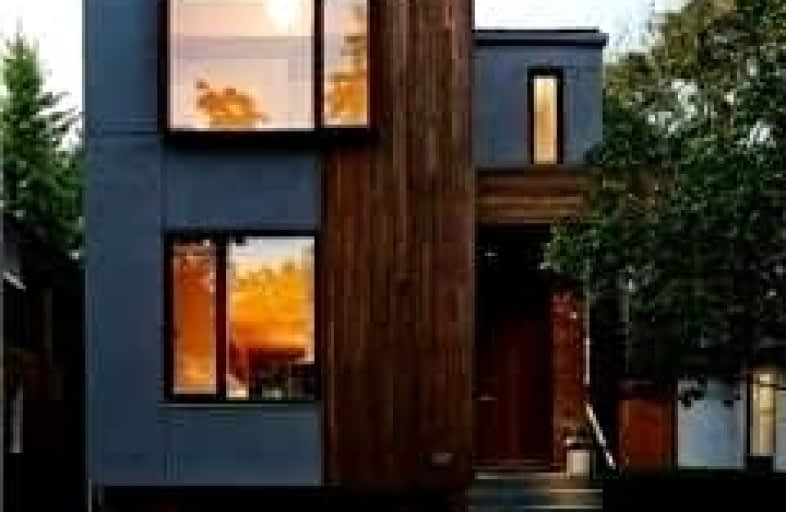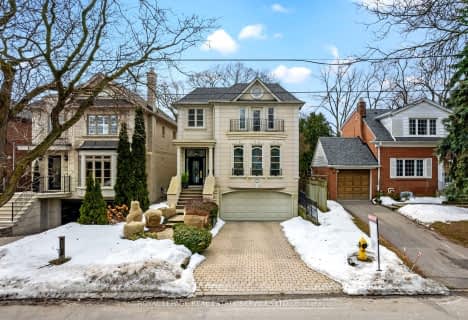
Sunny View Junior and Senior Public School
Elementary: PublicSt Monica Catholic School
Elementary: CatholicBlythwood Junior Public School
Elementary: PublicJohn Fisher Junior Public School
Elementary: PublicEglinton Junior Public School
Elementary: PublicBedford Park Public School
Elementary: PublicMsgr Fraser College (Midtown Campus)
Secondary: CatholicLeaside High School
Secondary: PublicMarshall McLuhan Catholic Secondary School
Secondary: CatholicNorth Toronto Collegiate Institute
Secondary: PublicLawrence Park Collegiate Institute
Secondary: PublicNorthern Secondary School
Secondary: Public-
Summerhill Market
1054 Mount Pleasant Road, Toronto 0.06km -
Best Season
2563 Yonge Street, Toronto 0.52km -
Carload on yonge
2503 Yonge Street, Toronto 0.58km
-
Wine Rack
2447 Yonge Street, Toronto 0.64km -
LCBO
101 Eglinton Avenue East, Toronto 0.88km -
LCBO
2300 Yonge Street, Toronto 1.02km
-
Done-Like-Dinner
1057 Mount Pleasant Road, Toronto 0.09km -
The Homeway
955 Mount Pleasant Road, Toronto 0.32km -
Tim Hortons
2619 Yonge Street, Toronto 0.51km
-
Tim Hortons
2619 Yonge Street, Toronto 0.51km -
Bubble Tea Shop
2564 YongeStreet, Toronto 0.55km -
Second Cup Café featuring Pinkberry Frozen Yogurt
2592 Yonge Street, Toronto 0.56km
-
We Insure All
140 Erskine Avenue, Toronto 0.25km -
TD Canada Trust Branch and ATM
2453 Yonge Street, Toronto 0.62km -
Lytton Court Holdings Ltd
2676 Yonge Street, Toronto 0.63km
-
Circle K
1840 Bayview Avenue, North York 1.23km -
Esso
1840 Bayview Avenue, North York 1.25km -
Shell
1800 Bayview Avenue, Toronto 1.32km
-
Burnout Fitness
2581 Yonge Street, Toronto 0.51km -
Barreworks Online
2576 Yonge Street, Toronto 0.55km -
3 Seasons Personal Training
2654 Yonge Street 2nd Floor, Toronto 0.58km
-
사랑이 공원
305 Sheldrake Boulevard, Toronto 0.25km -
Sherwood Park Ball Diamond
190 Sherwood Avenue, Toronto 0.28km -
Sherwood Park Trail
190 Sherwood Avenue, Toronto 0.28km
-
Toronto Public Library - Northern District Branch
40 Orchard View Boulevard, Toronto 0.91km -
Toronto Public Library Workers Union
20 Eglinton Avenue East, Toronto 0.93km -
Toronto Public Library - Locke Branch
3083 Yonge Street, Toronto 1.28km
-
Friends of the Heart
2510 Yonge Street, Toronto 0.61km -
山城小兒科
2409 Yonge Street Unit 302, Toronto 0.65km -
Vivien Brown MD
2760 Yonge Street, Toronto 0.74km
-
YONGE Drug Mart
2399 Yonge Street, Toronto 0.71km -
Glengrove Pharmacy
2760 Yonge Street, Toronto 0.75km -
RAZI Pharmacy & Clinic
212 Eglinton Avenue East, Toronto 0.76km
-
Rio Can
81 Roehampton Avenue, Toronto 0.76km -
Atomy Toronto Eglinton Centre
20 Eglinton Avenue East, Toronto 0.93km -
Yonge Eglinton Centre
2300 Yonge Street, Toronto 0.99km
-
Cineplex Cinemas Yonge-Eglinton and VIP
2300 Yonge Street, Toronto 0.96km -
Regent Theatre
551 Mount Pleasant Road, Toronto 1.42km -
Vennersys Cinema Solutions
1920 Yonge Street #200, Toronto 1.84km
-
The Right Wing Sports Pub
2497 Yonge Street, Toronto 0.57km -
Touhenboku Ramen
2459 Yonge Street, Toronto 0.61km -
SIP Wine Bar & Authentic Neapolitan Pizza
2 Broadway Avenue, Toronto 0.73km
- — bath
- — bed
- — sqft
379 Glencairn Avenue, Toronto, Ontario • M5N 1V2 • Lawrence Park South
- — bath
- — bed
- — sqft
118 Inglewood Drive, Toronto, Ontario • M4T 1H5 • Rosedale-Moore Park
- 5 bath
- 4 bed
- 2000 sqft
116 Deloraine Avenue, Toronto, Ontario • M5M 2A9 • Lawrence Park North
- 5 bath
- 4 bed
- 3500 sqft
12 Walder Avenue, Toronto, Ontario • M4P 2R5 • Mount Pleasant East
- 5 bath
- 3 bed
- 3500 sqft
477 Old Orchard Grove, Toronto, Ontario • M5M 2G3 • Bedford Park-Nortown














