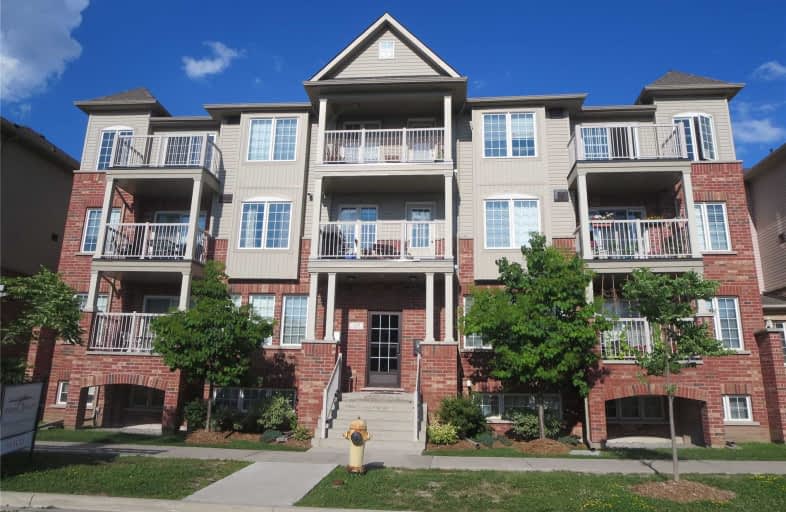Car-Dependent
- Some errands can be accomplished on foot.
50
/100
Good Transit
- Some errands can be accomplished by public transportation.
58
/100
Somewhat Bikeable
- Most errands require a car.
40
/100

Braeburn Junior School
Elementary: Public
1.42 km
Stanley Public School
Elementary: Public
1.60 km
St Simon Catholic School
Elementary: Catholic
1.36 km
St. Andre Catholic School
Elementary: Catholic
1.45 km
Gulfstream Public School
Elementary: Public
1.17 km
St Jude Catholic School
Elementary: Catholic
1.15 km
Emery EdVance Secondary School
Secondary: Public
1.98 km
Msgr Fraser College (Norfinch Campus)
Secondary: Catholic
2.91 km
Thistletown Collegiate Institute
Secondary: Public
2.49 km
Emery Collegiate Institute
Secondary: Public
1.98 km
Westview Centennial Secondary School
Secondary: Public
2.39 km
St. Basil-the-Great College School
Secondary: Catholic
0.46 km
-
Sentinel park
Toronto ON 3.14km -
Wincott Park
Wincott Dr, Toronto ON 4.96km -
Marie Baldwin Park
746 Jane St, Toronto ON 7.42km
-
TD Bank Financial Group
2709 Jane St, Downsview ON M3L 1S3 1.85km -
TD Bank Financial Group
2038 Kipling Ave, Rexdale ON M9W 4K1 3.56km -
CIBC
3940 Keele St (at Finch Ave. W.), Toronto ON M3J 1P2 4.83km
For Sale
2 Bedrooms
More about this building
View 129 Isaac Devins Boulevard, Toronto


