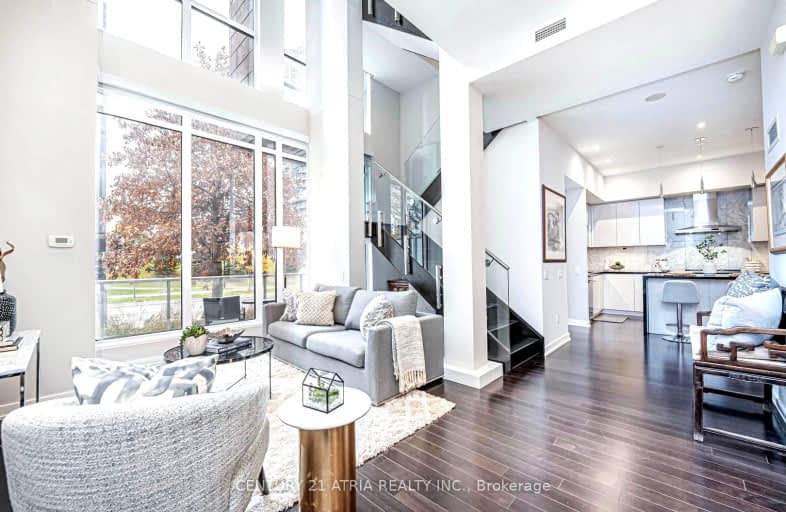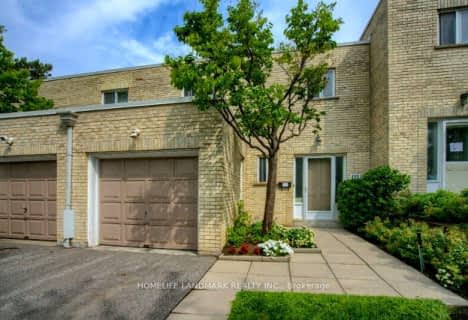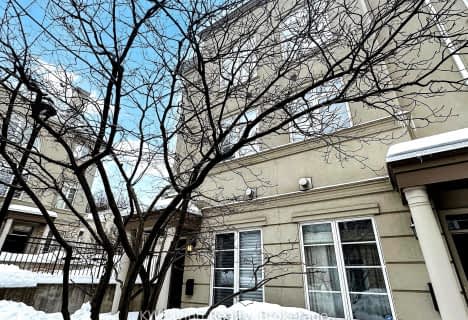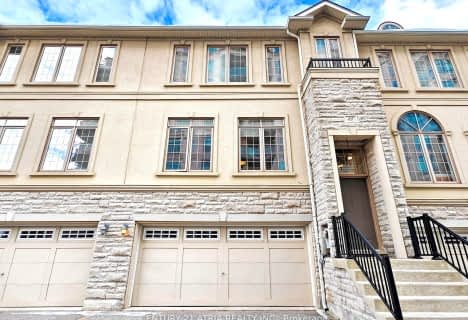Very Walkable
- Most errands can be accomplished on foot.
Good Transit
- Some errands can be accomplished by public transportation.
Bikeable
- Some errands can be accomplished on bike.

École élémentaire Étienne-Brûlé
Elementary: PublicHarrison Public School
Elementary: PublicElkhorn Public School
Elementary: PublicBayview Middle School
Elementary: PublicWindfields Junior High School
Elementary: PublicDunlace Public School
Elementary: PublicNorth East Year Round Alternative Centre
Secondary: PublicSt Andrew's Junior High School
Secondary: PublicWindfields Junior High School
Secondary: PublicÉcole secondaire Étienne-Brûlé
Secondary: PublicGeorges Vanier Secondary School
Secondary: PublicYork Mills Collegiate Institute
Secondary: Public-
Ethennonnhawahstihnen Park
Toronto ON M2K 1C2 0.09km -
East Don Parklands
Leslie St (btwn Steeles & Sheppard), Toronto ON 1.1km -
Graydon Hall Park
Graydon Hall Dr. & Don Mills Rd., North York ON 2.1km
-
TD Bank Financial Group
312 Sheppard Ave E, North York ON M2N 3B4 2.05km -
Scotiabank
1500 Don Mills Rd (York Mills), Toronto ON M3B 3K4 2.37km -
Finch-Leslie Square
191 Ravel Rd, Toronto ON M2H 1T1 2.59km
- — bath
- — bed
- — sqft
91 Scenic Mill Way, Toronto, Ontario • M2L 1S9 • St. Andrew-Windfields
- 3 bath
- 3 bed
- 1400 sqft
110-115 Scenic Mill Way North, Toronto, Ontario • M2L 1T1 • St. Andrew-Windfields
- 4 bath
- 3 bed
- 1600 sqft
96 Crimson Millway, Toronto, Ontario • M2L 1T6 • St. Andrew-Windfields
- 3 bath
- 3 bed
- 2250 sqft
Th 49-115 Harrison Garden Boulevard, Toronto, Ontario • M2N 0C9 • Willowdale East
- — bath
- — bed
- — sqft
215-47 York Mills Road, Toronto, Ontario • M2P 1B6 • Bridle Path-Sunnybrook-York Mills
- 4 bath
- 3 bed
- 1600 sqft
53-33 Proudbank Millway Way, Toronto, Ontario • M2L 1P3 • St. Andrew-Windfields
- 4 bath
- 3 bed
- 1400 sqft
Th17-113 Mcmahon Drive, Toronto, Ontario • M2K 0E5 • Bayview Village
- 4 bath
- 4 bed
- 2500 sqft
27 Bloorview Place, Toronto, Ontario • M2J 0B2 • Don Valley Village
- 4 bath
- 4 bed
- 2250 sqft
TH 10-8 Rean Drive, Toronto, Ontario • M2K 3B9 • Bayview Village
- 5 bath
- 3 bed
- 2000 sqft
16 Rollscourt Drive, Toronto, Ontario • M2L 1X5 • St. Andrew-Windfields














