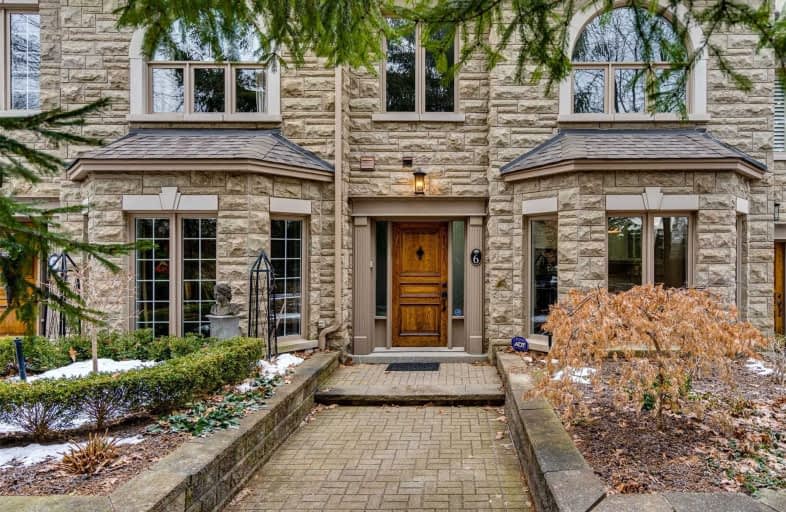Leased on Sep 13, 2020
Note: Property is not currently for sale or for rent.

-
Type: Condo Townhouse
-
Style: 3-Storey
-
Size: 3000 sqft
-
Pets: Restrict
-
Lease Term: No Data
-
Possession: Immediate
-
All Inclusive: N
-
Age: No Data
-
Days on Site: 12 Days
-
Added: Sep 01, 2020 (1 week on market)
-
Updated:
-
Last Checked: 2 months ago
-
MLS®#: W4894874
-
Listed By: Keller williams neighbourhood realty, brokerage
Exclusive Spacious Townhome In Valescrest Estates. This Home Is In The Heart Of Prestigious Edenbridge-Humber Valley, Just Minutes Away From Top Schools, Shops, Golf Courses, Airport, Subway And Minutes To Downtown Toronto. 4 Bedrooms, 5 Bathrooms With Private Underground Double Car Garage . 3 Floors Of Living Space And A Finished Basement. Backyard Deck Overlooks Ravine. Private Elevator To All Levels.
Extras
Fridge, Range, Dishwasher, Washer & Dryer, New Electric Light Fixtures, Broadloom Where Laid. New Hi Efficiency Furnace & Air Conditioning. Lots Of Built-Ins And Storage Space.
Property Details
Facts for 06-1291 Royal York Road, Toronto
Status
Days on Market: 12
Last Status: Leased
Sold Date: Sep 13, 2020
Closed Date: Oct 01, 2020
Expiry Date: Dec 01, 2020
Sold Price: $5,000
Unavailable Date: Sep 13, 2020
Input Date: Sep 02, 2020
Prior LSC: Listing with no contract changes
Property
Status: Lease
Property Type: Condo Townhouse
Style: 3-Storey
Size (sq ft): 3000
Area: Toronto
Community: Edenbridge-Humber Valley
Availability Date: Immediate
Inside
Bedrooms: 4
Bathrooms: 4
Kitchens: 1
Rooms: 8
Den/Family Room: Yes
Patio Terrace: Open
Unit Exposure: East
Air Conditioning: Central Air
Fireplace: Yes
Laundry: Ensuite
Laundry Level: Upper
Central Vacuum: Y
Washrooms: 4
Utilities
Utilities Included: N
Building
Stories: 1
Basement: Finished
Basement 2: Full
Heat Type: Forced Air
Heat Source: Gas
Exterior: Brick
Exterior: Stone
Elevator: Y
Private Entrance: Y
Special Designation: Unknown
Retirement: N
Parking
Parking Included: Yes
Garage Type: Undergrnd
Parking Designation: Exclusive
Parking Features: None
Parking Type2: Exclusive
Total Parking Spaces: 2
Garage: 2
Locker
Locker: None
Fees
Building Insurance Included: Yes
Cable Included: No
Central A/C Included: No
Common Elements Included: Yes
Heating Included: No
Hydro Included: No
Water Included: No
Land
Cross Street: Royal York / Edenbri
Municipality District: Toronto W08
Parcel Number: 191902312
Condo
Condo Registry Office: 66
Condo Corp#: 1189
Property Management: Stefcon Inco
Rooms
Room details for 06-1291 Royal York Road, Toronto
| Type | Dimensions | Description |
|---|---|---|
| Foyer Main | 2.32 x 3.35 | Closet, Granite Floor, 2 Pc Bath |
| Breakfast Main | 3.35 x 3.53 | Combined W/Kitchen, Bay Window, Hardwood Floor |
| Kitchen Main | 3.43 x 3.53 | Granite Counter, Breakfast Bar, Hardwood Floor |
| Dining Main | 3.35 x 5.99 | Combined W/Living, Hardwood Floor, Pot Lights |
| Living Main | 4.88 x 5.64 | W/O To Deck, Gas Fireplace, Hardwood Floor |
| Master 2nd | 4.67 x 5.99 | His/Hers Closets, 4 Pc Ensuite, Broadloom |
| 2nd Br 2nd | 4.17 x 5.64 | 4 Pc Ensuite, Gas Fireplace, B/I Bookcase |
| Laundry 2nd | 1.22 x 1.83 | B/I Shelves, Ceramic Floor |
| 3rd Br 3rd | 3.84 x 5.99 | 4 Pc Ensuite, His/Hers Closets, Broadloom |
| 4th Br 3rd | 3.66 x 4.93 | W/W Closet, Pot Lights, Broadloom |
| Rec Lower | 4.75 x 5.79 | B/I Bookcase, Pot Lights, Broadloom |
| Utility Lower | 3.23 x 3.35 |
| XXXXXXXX | XXX XX, XXXX |
XXXXXX XXX XXXX |
$X,XXX |
| XXX XX, XXXX |
XXXXXX XXX XXXX |
$X,XXX | |
| XXXXXXXX | XXX XX, XXXX |
XXXXXXX XXX XXXX |
|
| XXX XX, XXXX |
XXXXXX XXX XXXX |
$X,XXX | |
| XXXXXXXX | XXX XX, XXXX |
XXXXXXXX XXX XXXX |
|
| XXX XX, XXXX |
XXXXXX XXX XXXX |
$X,XXX | |
| XXXXXXXX | XXX XX, XXXX |
XXXXXXX XXX XXXX |
|
| XXX XX, XXXX |
XXXXXX XXX XXXX |
$X,XXX | |
| XXXXXXXX | XXX XX, XXXX |
XXXX XXX XXXX |
$X,XXX,XXX |
| XXX XX, XXXX |
XXXXXX XXX XXXX |
$X,XXX,XXX |
| XXXXXXXX XXXXXX | XXX XX, XXXX | $5,000 XXX XXXX |
| XXXXXXXX XXXXXX | XXX XX, XXXX | $5,000 XXX XXXX |
| XXXXXXXX XXXXXXX | XXX XX, XXXX | XXX XXXX |
| XXXXXXXX XXXXXX | XXX XX, XXXX | $5,500 XXX XXXX |
| XXXXXXXX XXXXXXXX | XXX XX, XXXX | XXX XXXX |
| XXXXXXXX XXXXXX | XXX XX, XXXX | $6,000 XXX XXXX |
| XXXXXXXX XXXXXXX | XXX XX, XXXX | XXX XXXX |
| XXXXXXXX XXXXXX | XXX XX, XXXX | $6,000 XXX XXXX |
| XXXXXXXX XXXX | XXX XX, XXXX | $1,998,000 XXX XXXX |
| XXXXXXXX XXXXXX | XXX XX, XXXX | $1,998,000 XXX XXXX |

St Demetrius Catholic School
Elementary: CatholicWestmount Junior School
Elementary: PublicHumber Valley Village Junior Middle School
Elementary: PublicHilltop Middle School
Elementary: PublicFather Serra Catholic School
Elementary: CatholicAll Saints Catholic School
Elementary: CatholicFrank Oke Secondary School
Secondary: PublicYork Humber High School
Secondary: PublicScarlett Heights Entrepreneurial Academy
Secondary: PublicWeston Collegiate Institute
Secondary: PublicEtobicoke Collegiate Institute
Secondary: PublicRichview Collegiate Institute
Secondary: PublicMore about this building
View 1291 Royal York Road, Toronto- 4 bath
- 4 bed
- 2250 sqft
548D Scarlett Road, Toronto, Ontario • M9P 2S2 • Humber Heights



