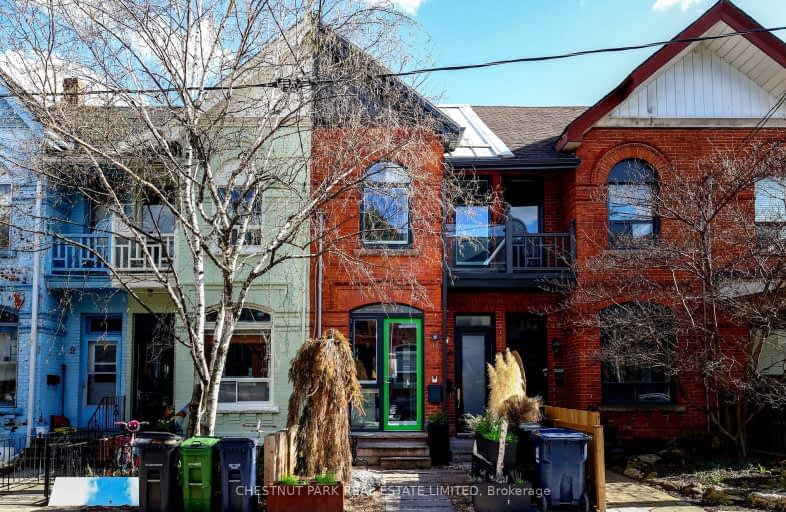Walker's Paradise
- Daily errands do not require a car.
Rider's Paradise
- Daily errands do not require a car.
Very Bikeable
- Most errands can be accomplished on bike.

The Grove Community School
Elementary: PublicShirley Street Junior Public School
Elementary: PublicOssington/Old Orchard Junior Public School
Elementary: PublicSt Ambrose Catholic School
Elementary: CatholicAlexander Muir/Gladstone Ave Junior and Senior Public School
Elementary: PublicSt Helen Catholic School
Elementary: CatholicALPHA II Alternative School
Secondary: PublicMsgr Fraser College (Southwest)
Secondary: CatholicÉSC Saint-Frère-André
Secondary: CatholicCentral Toronto Academy
Secondary: PublicParkdale Collegiate Institute
Secondary: PublicSt Mary Catholic Academy Secondary School
Secondary: Catholic-
Project Gigglewater
1369 Dundas Street W, Toronto, ON M6J 1Y3 0.1km -
Loveless
1430 Dundas Street West, Toronto, ON M6J 1Y5 0.15km -
Midfield
1434 Dundas Street W, Toronto, ON M6J 1Y6 0.16km
-
Hiya Scone and Coffee
1389 Dundas Street W, Toronto, ON M6J 3L5 0.08km -
Larry’s Back Pocket
1413 Dundas Street W, Toronto, ON M6J 1Y4 0.08km -
Milou
1375 Dundas St W, Toronto, ON M6J 1Y3 0.09km
-
Toronto West End College St. YMCA Centre
931 College Street, Toronto, ON M6H 1A1 0.57km -
6ix Cycle
1163 Queen St W, Toronto, ON M6J 1J4 0.72km -
Academy of Lions
1083 Dundas Street W, Toronto, ON M6J 1W9 0.79km
-
Rexall Drug Stores
1421 Dundas Street W, Toronto, ON M6J 1Y4 0.08km -
The Medicine Shoppe
1269 Dundas Street W, Toronto, ON M6J 1X8 0.31km -
Robert-Norman Prescription Pharmacy
1269 Dundas Street W, Toronto, ON M6J 1X8 0.31km
-
Milou
1375 Dundas St W, Toronto, ON M6J 1Y3 0.09km -
E L Ruddy Co Cafe
1371 Dundas Street W, Toronto, ON M6J 1Y3 0.1km -
Frank Ranalli's Italian Beef
1357 Dundas Street W, Woofdawg Hotdog, Toronto, ON M6J 1Y3 0.11km
-
Dufferin Mall
900 Dufferin Street, Toronto, ON M6H 4A9 0.84km -
Parkdale Village Bia
1313 Queen St W, Toronto, ON M6K 1L8 0.94km -
Liberty Market Building
171 E Liberty Street, Unit 218, Toronto, ON M6K 3P6 1.45km
-
Unboxed Market
1263 Dundas Street W, Toronto, ON M6J 1X6 0.34km -
Fine Food Market
983 College St, Toronto, ON M6H 1A5 0.5km -
Good Rebel
1591 Dundas Street W, Toronto, ON M6K 1T9 0.5km
-
LCBO - Dundas and Dovercourt
1230 Dundas St W, Dundas and Dovercourt, Toronto, ON M6J 1X5 0.42km -
LCBO
1357 Queen Street W, Toronto, ON M6K 1M1 1.03km -
The Beer Store
904 Dufferin Street, Toronto, ON M6H 4A9 1.05km
-
INS Market
900 Dufferin Street, Dufferin Mall, Toronto, ON M6H 4B1 0.84km -
S Market
1269 College St, Toronto, ON M6H 1C5 0.9km -
Ultramar
1762 Dundas Street W, Toronto, ON M6K 1V6 0.96km
-
The Royal Cinema
608 College Street, Toronto, ON M6G 1A1 1.35km -
Revue Cinema
400 Roncesvalles Ave, Toronto, ON M6R 2M9 1.84km -
Cineforum
463 Bathurst Street, Toronto, ON M5T 2S9 1.89km
-
Toronto Public Library
1303 Queen Street W, Toronto, ON M6K 1L6 0.91km -
College Shaw Branch Public Library
766 College Street, Toronto, ON M6G 1C4 0.99km -
Toronto Public Library
1101 Bloor Street W, Toronto, ON M6H 1M7 1.31km
-
Toronto Rehabilitation Institute
130 Av Dunn, Toronto, ON M6K 2R6 1.57km -
Toronto Western Hospital
399 Bathurst Street, Toronto, ON M5T 1.93km -
St Joseph's Health Centre
30 The Queensway, Toronto, ON M6R 1B5 1.96km
-
Osler Playground
123 Argyle St, Toronto ON 0.58km -
Joseph Workman Park
90 Shanly St, Toronto ON M6H 1S7 1.18km -
Trinity Bellwoods Park
1053 Dundas St W (at Gore Vale Ave.), Toronto ON M5H 2N2 0.89km
-
TD Bank Financial Group
382 Roncesvalles Ave (at Marmaduke Ave.), Toronto ON M6R 2M9 1.81km -
RBC Royal Bank
429 College St (Bathurst), Toronto ON M5T 1T2 1.9km -
TD Bank Financial Group
574 Bloor St W (Bathurst), Toronto ON M6G 1K1 2.24km



