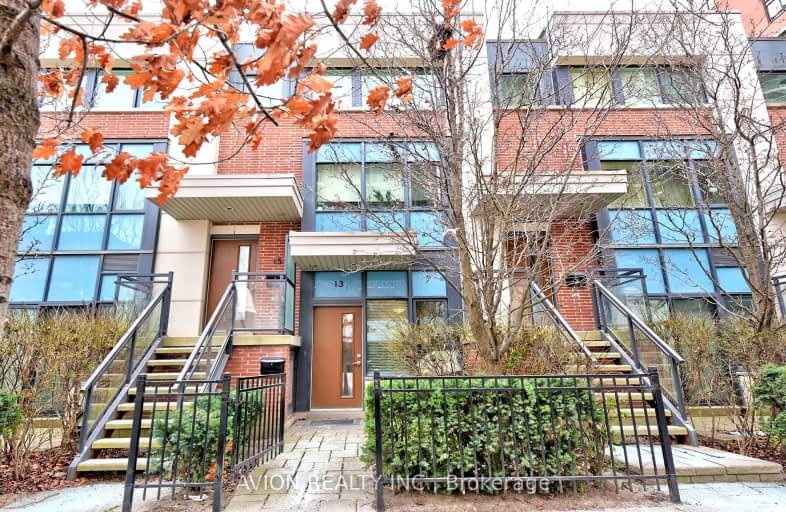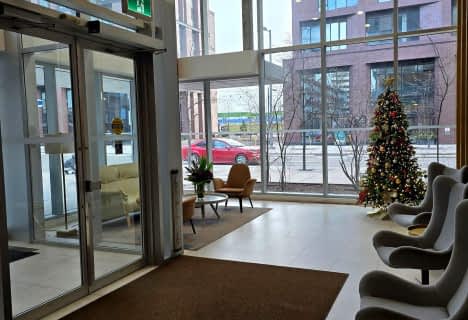Walker's Paradise
- Daily errands do not require a car.
Rider's Paradise
- Daily errands do not require a car.
Biker's Paradise
- Daily errands do not require a car.

St Paul Catholic School
Elementary: CatholicÉcole élémentaire Gabrielle-Roy
Elementary: PublicSprucecourt Junior Public School
Elementary: PublicNelson Mandela Park Public School
Elementary: PublicWinchester Junior and Senior Public School
Elementary: PublicLord Dufferin Junior and Senior Public School
Elementary: PublicMsgr Fraser College (St. Martin Campus)
Secondary: CatholicInglenook Community School
Secondary: PublicSt Michael's Choir (Sr) School
Secondary: CatholicCollège français secondaire
Secondary: PublicJarvis Collegiate Institute
Secondary: PublicRosedale Heights School of the Arts
Secondary: Public-
Riverdale Park West
500 Gerrard St (at River St.), Toronto ON M5A 2H3 0.68km -
Orphan's Greenspace - Dog Park
51 Powell Rd (btwn Adelaide St. & Richmond Ave.), Toronto ON M3K 1M6 0.74km -
Winchester Park
530 Ontario St (Ontario & Carlton), Toronto ON 0.76km
-
Alterna Savings
800 Bay St (at College St), Toronto ON M5S 3A9 1.65km -
Scotiabank
44 King St W, Toronto ON M5H 1H1 1.72km -
TD Bank Financial Group
55 King St W (Bay), Toronto ON M5K 1A2 1.85km
- 1 bath
- 1 bed
- 500 sqft
TH110-90 Canon Jackson Drive, Toronto, Ontario • M6M 0C1 • Beechborough-Greenbrook
- — bath
- — bed
- — sqft
605-38 Stadium Road, Toronto, Ontario • M5V 3P4 • Waterfront Communities C01
- 1 bath
- 1 bed
- 500 sqft
H105-90 Canon Jackson, Toronto, Ontario • M6M 0C1 • Keelesdale-Eglinton West
- 2 bath
- 2 bed
- 900 sqft
04-24 Florence Wyle Lane, Toronto, Ontario • M4M 3E7 • South Riverdale
- — bath
- — bed
- — sqft
201-415 Jarvis Street, Toronto, Ontario • M4Y 3C1 • Cabbagetown-South St. James Town
- 2 bath
- 1 bed
- 600 sqft
101-352 Front Street West, Toronto, Ontario • M5V 0K3 • Waterfront Communities C01
- 2 bath
- 1 bed
- 1000 sqft
S124-455 Front Street, Toronto, Ontario • M5A 0G2 • Waterfront Communities C08
- 1 bath
- 1 bed
- 500 sqft
TH111-90 Canon Jackson, Toronto, Ontario • M6M 0C1 • Beechborough-Greenbrook
- 1 bath
- 2 bed
- 800 sqft
307-415 Jarvis Street, Toronto, Ontario • M4Y 3C1 • Cabbagetown-South St. James Town
- 1 bath
- 2 bed
- 800 sqft
316-415 Jarvis Street, Toronto, Ontario • M4Y 3C1 • Cabbagetown-South St. James Town













