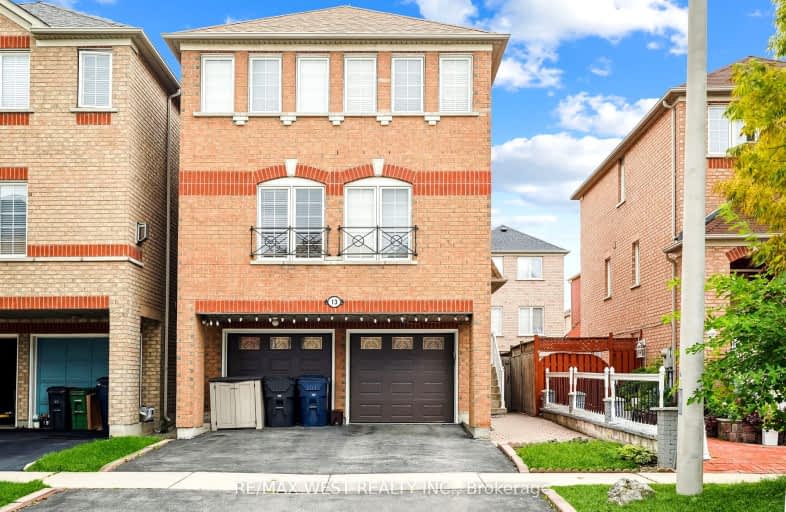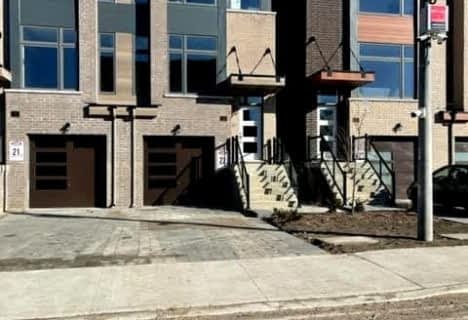Very Walkable
- Most errands can be accomplished on foot.
Excellent Transit
- Most errands can be accomplished by public transportation.
Somewhat Bikeable
- Most errands require a car.

Bala Avenue Community School
Elementary: PublicWeston Memorial Junior Public School
Elementary: PublicC R Marchant Middle School
Elementary: PublicBrookhaven Public School
Elementary: PublicPortage Trail Community School
Elementary: PublicSt Bernard Catholic School
Elementary: CatholicFrank Oke Secondary School
Secondary: PublicYork Humber High School
Secondary: PublicBlessed Archbishop Romero Catholic Secondary School
Secondary: CatholicWeston Collegiate Institute
Secondary: PublicYork Memorial Collegiate Institute
Secondary: PublicChaminade College School
Secondary: Catholic-
North Park
587 Rustic Rd, Toronto ON M6L 2L1 3.01km -
Earlscourt Park
1200 Lansdowne Ave, Toronto ON M6H 3Z8 4.59km -
Willard Gardens Parkette
55 Mayfield Rd, Toronto ON M6S 1K4 5.52km
-
President's Choice Financial ATM
3671 Dundas St W, Etobicoke ON M6S 2T3 3.35km -
TD Bank Financial Group
1347 St Clair Ave W, Toronto ON M6E 1C3 4.58km -
TD Bank Financial Group
2709 Jane St, Downsview ON M3L 1S3 5.08km
- 2 bath
- 4 bed
- 1500 sqft
2229 Lawrence Avenue West, Toronto, Ontario • M9P 2A2 • Humber Heights
- 2 bath
- 4 bed
- 1500 sqft
53 Beechborough Avenue, Toronto, Ontario • M6M 1Z4 • Beechborough-Greenbrook












