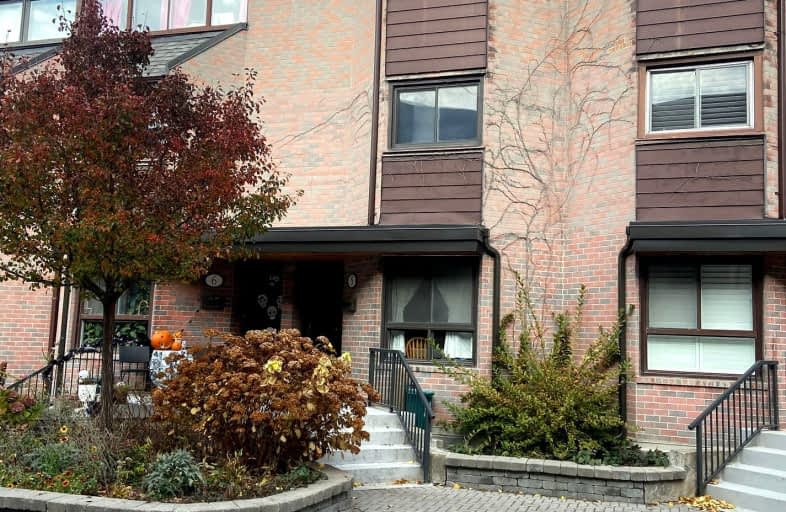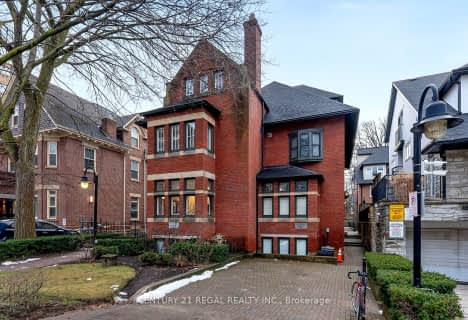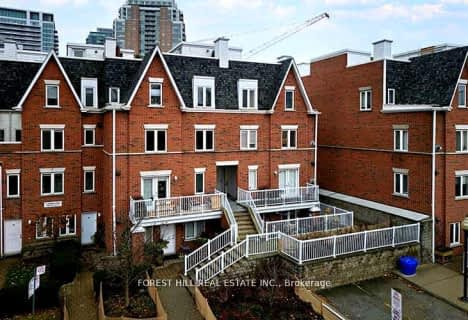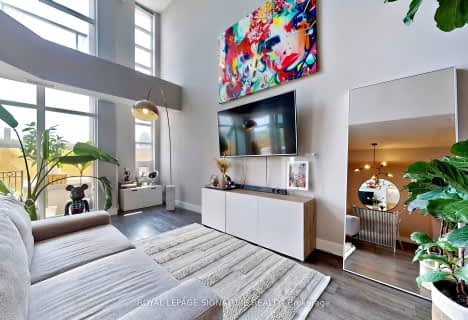Very Walkable
- Most errands can be accomplished on foot.
Rider's Paradise
- Daily errands do not require a car.
Biker's Paradise
- Daily errands do not require a car.

Delta Senior Alternative School
Elementary: PublicHorizon Alternative Senior School
Elementary: PublicSt Francis of Assisi Catholic School
Elementary: CatholicMontrose Junior Public School
Elementary: PublicÉcole élémentaire Pierre-Elliott-Trudeau
Elementary: PublicClinton Street Junior Public School
Elementary: PublicMsgr Fraser Orientation Centre
Secondary: CatholicWest End Alternative School
Secondary: PublicCentral Toronto Academy
Secondary: PublicLoretto College School
Secondary: CatholicHarbord Collegiate Institute
Secondary: PublicCentral Technical School
Secondary: Public-
Birreria Volo
612 College Street, Toronto, ON M6G 1B4 0.24km -
Riva
584 College St, Toronto, ON M6G 0.24km -
Mrs. Robinson
574 College St, Toronto, ON M6G 1B3 0.24km
-
Agenda Coffee
622 College Street, Toronto, ON M6G 1B4 0.24km -
Cupps Cafe
622 College Street, Toronto, ON M6G 1B4 0.24km -
Kiss My Pans
567 College Street, Unit 1, Toronto, ON M6G 3W9 0.28km
-
St George Pharmacy
540 College Street, Toronto, ON M6G 1A6 0.32km -
College Centre Pharmacy II
528 College Street, Toronto, ON M6G 1A6 0.35km -
Shoppers Drug Mart
725 College Street, Toronto, ON M6G 1C5 0.48km
-
Birreria Volo
612 College Street, Toronto, ON M6G 1B4 0.24km -
La Bartola
588 College St, Toronto, ON M6G 1B3 0.24km -
Minimarket Restaurant and Bar
596 College St, Toronto, ON M6G 1B4 0.23km
-
Market 707
707 Dundas Street W, Toronto, ON M5T 2W6 1.01km -
Dragon City
280 Spadina Avenue, Toronto, ON M5T 3A5 1.41km -
Dufferin Mall
900 Dufferin Street, Toronto, ON M6H 4A9 1.55km
-
Festival Fine Foods
649 College Street, Toronto, ON M6G 1B7 0.31km -
Fresh Fruit Market
699 College Street, Toronto, ON M6G 1B9 0.35km -
Metro
735 College Street, Toronto, ON M6G 1C5 0.53km
-
LCBO
549 Collage Street, Toronto, ON M6G 1A5 0.45km -
LCBO
879 Bloor Street W, Toronto, ON M6G 1M4 0.96km -
LCBO - Dundas and Dovercourt
1230 Dundas St W, Dundas and Dovercourt, Toronto, ON M6J 1X5 1.12km
-
Dynamic Towing
8 Henderson Avenue, Toronto, ON M6J 2B7 0.37km -
Crawford Service Station Olco
723 College Street, Toronto, ON M6G 1C2 0.43km -
7-Eleven
883 Dundas St W, Toronto, ON M6J 1V8 0.77km
-
The Royal Cinema
608 College Street, Toronto, ON M6G 1A1 0.24km -
Hot Docs Ted Rogers Cinema
506 Bloor Street W, Toronto, ON M5S 1Y3 0.96km -
Hot Docs Canadian International Documentary Festival
720 Spadina Avenue, Suite 402, Toronto, ON M5S 2T9 1.26km
-
College Shaw Branch Public Library
766 College Street, Toronto, ON M6G 1C4 0.5km -
Toronto Public Library - Palmerston Branch
560 Palmerston Ave, Toronto, ON M6G 2P7 0.85km -
Sanderson Library
327 Bathurst Street, Toronto, ON M5T 1J1 0.96km
-
Toronto Western Hospital
399 Bathurst Street, Toronto, ON M5T 0.87km -
Princess Margaret Cancer Centre
610 University Avenue, Toronto, ON M5G 2M9 1.96km -
HearingLife
600 University Avenue, Toronto, ON M5G 1X5 1.99km
-
Bickford Off-Leash Area
0.42km -
Christie Pits Park
750 Bloor St W (btw Christie & Crawford), Toronto ON M6G 3K4 0.95km -
Trinity Bellwoods Park
1053 Dundas St W (at Gore Vale Ave.), Toronto ON M5H 2N2 0.86km
-
CIBC
532 Bloor St W (at Bathurst St.), Toronto ON M5S 1Y3 0.93km -
Scotiabank
332 Bloor St W (at Spadina Rd.), Toronto ON M5S 1W6 1.38km -
TD Bank Financial Group
61 Hanna Rd (Liberty Village), Toronto ON M4G 3M8 2.02km
- — bath
- — bed
- — sqft
124-75 Turntable Crescent, Toronto, Ontario • M6H 4K8 • Dovercourt-Wallace Emerson-Junction
- 2 bath
- 3 bed
- 1000 sqft
14-25 Foundry Avenue, Toronto, Ontario • M6H 4K7 • Dovercourt-Wallace Emerson-Junction
- 3 bath
- 3 bed
- 2000 sqft
102-1183 Dufferin Street, Toronto, Ontario • M6H 4B7 • Dovercourt-Wallace Emerson-Junction
- 2 bath
- 3 bed
- 1000 sqft
90-65 Turntable Crescent, Toronto, Ontario • M6H 4K8 • Dovercourt-Wallace Emerson-Junction
- 2 bath
- 3 bed
- 1000 sqft
26-31 Foundry Avenue, Toronto, Ontario • M6H 4K7 • Dovercourt-Wallace Emerson-Junction
- 2 bath
- 3 bed
- 1000 sqft
TH 14-21 Ruttan Street, Toronto, Ontario • M6P 0A1 • Dufferin Grove
- 3 bath
- 4 bed
- 1400 sqft
TH01-62 Dan Leckie Way, Toronto, Ontario • M5V 0K1 • Waterfront Communities C01
- 2 bath
- 3 bed
- 1000 sqft
202-262 St Helens Avenue, Toronto, Ontario • M6H 4A4 • Dufferin Grove














