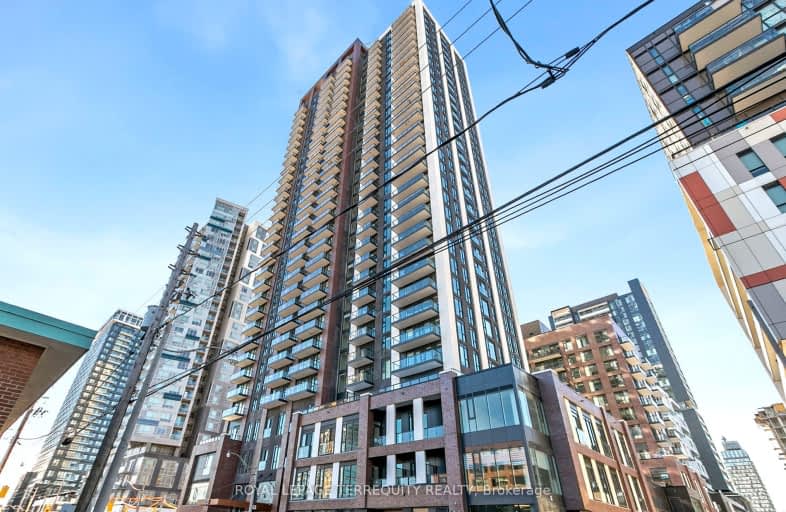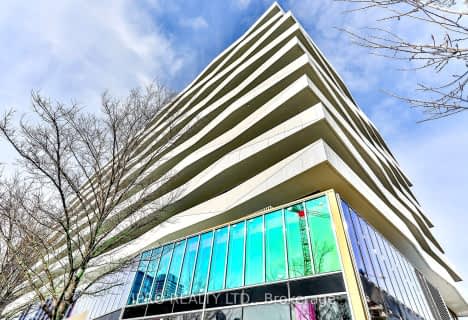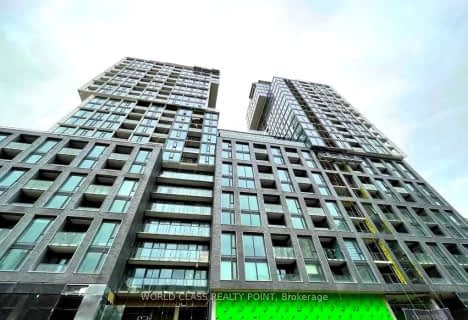Walker's Paradise
- Daily errands do not require a car.
Rider's Paradise
- Daily errands do not require a car.
Biker's Paradise
- Daily errands do not require a car.

First Nations School of Toronto Junior Senior
Elementary: PublicSt Paul Catholic School
Elementary: CatholicQueen Alexandra Middle School
Elementary: PublicSprucecourt Junior Public School
Elementary: PublicNelson Mandela Park Public School
Elementary: PublicLord Dufferin Junior and Senior Public School
Elementary: PublicMsgr Fraser College (St. Martin Campus)
Secondary: CatholicInglenook Community School
Secondary: PublicSEED Alternative
Secondary: PublicEastdale Collegiate Institute
Secondary: PublicCALC Secondary School
Secondary: PublicRosedale Heights School of the Arts
Secondary: Public-
Dominion Pub and Kitchen
500 Queen Street E, Toronto, ON M5A 1T7 0.5km -
Aura
686 Queen St E, Toronto, ON M4M 1G9 0.68km -
The Rooftop
106 Broadview Ave, Floor 7, The Broadview Hotel, Toronto, ON M4M 2G1 0.73km
-
Bevy
738 Dundas Street E, Toronto, ON M5A 2C3 0.1km -
Tim Hortons
69 Regent Park Boulevard, Toronto, ON M5A 0K7 0.27km -
Café Zuzu
555 Dundas Street E, Toronto, ON M5A 2B7 0.38km
-
Shoppers Drug Mart
593 Dundas Street E, Toronto, ON M5A 3H6 0.26km -
Main Drug Mart
1 Oak Street, Toronto, ON M5A 0A1 0.65km -
Ultra Pharmacy
411 Parliament Street, Toronto, ON M5A 3A1 0.68km
-
Sams Indian Kitchen
175 River Street, Toronto, ON M5A 4K6 0.09km -
Wendy's
615 Dundas Street East, Toronto, ON M5A 0C7 0.21km -
Subway
67 Regent Park Boulevard, Unit 5, Toronto, ON M5A 3H6 0.28km
-
Gerrard Square
1000 Gerrard Street E, Toronto, ON M4M 3G6 1.78km -
Gerrard Square
1000 Gerrard Street E, Toronto, ON M4M 3G6 1.78km -
Carrot Common
348 Danforth Avenue, Toronto, ON M4K 1P1 1.85km
-
To Fine Foods Stores
175 River St, Toronto, ON M5A 4K6 0.09km -
FreshCo
325 Parliament Street, Toronto, ON M5A 2Z3 0.62km -
Mei King Company
337 Broadview Ave, Toronto, ON M4M 2H1 0.63km
-
LCBO
222 Front Street E, Toronto, ON M5A 1E7 1.3km -
Fermentations
201 Danforth Avenue, Toronto, ON M4K 1N2 1.68km -
LCBO - Maple Leaf Gardens
20 Carlton Street, Toronto, ON M5B 1J2 1.72km
-
Audi Downtown
328 Bayview Avenue, Toronto, ON M5A 3R7 0.3km -
Advantage Car & Truck Rentals
431 Queen Street E, Toronto, ON M5A 1T5 0.61km -
Downtown Hyundai
79 E Don Roadway, Toronto, ON M4M 2A5 0.62km
-
Nightwood Theatre
55 Mill Street, Toronto, ON M5A 3C4 1.28km -
Ryerson Theatre
43 Gerrard Street E, Toronto, ON M5G 2A7 1.74km -
Imagine Cinemas Market Square
80 Front Street E, Toronto, ON M5E 1T4 1.77km
-
Toronto Public Library - Riverdale
370 Broadview Avenue, Toronto, ON M4M 2H1 0.65km -
Toronto Public Library - Parliament Street Branch
269 Gerrard Street East, Toronto, ON M5A 2G1 0.76km -
Queen/Saulter Public Library
765 Queen Street E, Toronto, ON M4M 1H3 0.91km
-
Bridgepoint Health
1 Bridgepoint Drive, Toronto, ON M4M 2B5 0.59km -
St. Michael's Hospital Fracture Clinic
30 Bond Street, Toronto, ON M5B 1W8 1.77km -
St Michael's Hospital
30 Bond Street, Toronto, ON M5B 1W8 1.78km
-
Riverdale Park West
500 Gerrard St (at River St.), Toronto ON M5A 2H3 0.53km -
Underpass Park
Eastern Ave (Richmond St.), Toronto ON M8X 1V9 0.72km -
Allan Gardens Conservatory
19 Horticultural Ave (Carlton & Sherbourne), Toronto ON M5A 2P2 1.3km
-
CIBC
943 Queen St E (Yonge St), Toronto ON M4M 1J6 1.94km -
Scotiabank
44 King St W, Toronto ON M5H 1H1 2.22km -
BMO Bank of Montreal
100 King St W (at Bay St), Toronto ON M5X 1A3 2.34km
- 2 bath
- 2 bed
- 800 sqft
1112-35 Mercer Street, Toronto, Ontario • M5V 0V1 • Waterfront Communities C01
- 2 bath
- 2 bed
- 600 sqft
718-60 Tannery Road, Toronto, Ontario • M5A 0S8 • Waterfront Communities C08
- 2 bath
- 2 bed
- 800 sqft
805-220 Victoria Street, Toronto, Ontario • M5B 2R6 • Church-Yonge Corridor
- 2 bath
- 2 bed
- 700 sqft
2010-25 Carlton Street, Toronto, Ontario • M5B 1L2 • Church-Yonge Corridor
- 2 bath
- 2 bed
- 700 sqft
4110-55 Bremner Boulevard, Toronto, Ontario • M5J 0A6 • Waterfront Communities C01
- 2 bath
- 2 bed
- 700 sqft
3001-70 Temperance Street, Toronto, Ontario • M5H 0B1 • Bay Street Corridor
- 2 bath
- 2 bed
- 800 sqft
1804-33 Bay Street, Toronto, Ontario • M5J 2Z3 • Waterfront Communities C01
- 2 bath
- 2 bed
- 700 sqft
03-15 LOWER JARVIS STREET Street, Toronto, Ontario • M5E 0C4 • Waterfront Communities C08












