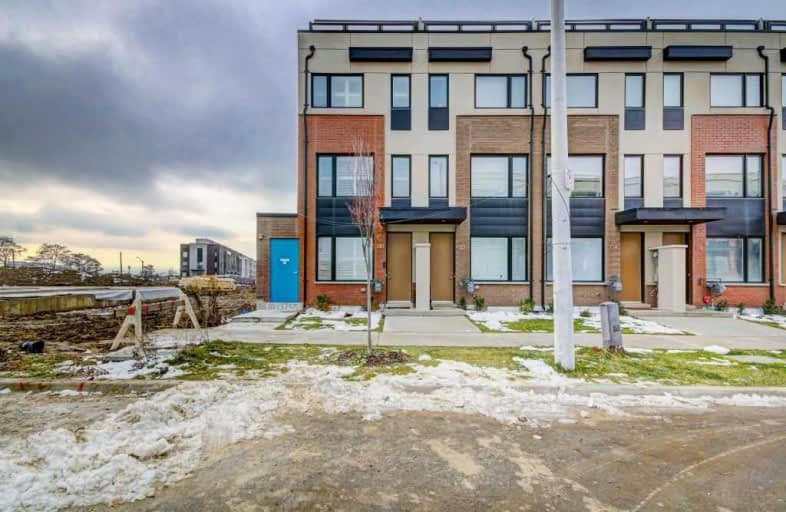
Ancaster Public School
Elementary: Public
0.79 km
Africentric Alternative School
Elementary: Public
1.37 km
Blaydon Public School
Elementary: Public
0.84 km
Downsview Public School
Elementary: Public
0.76 km
St Norbert Catholic School
Elementary: Catholic
0.94 km
St Raphael Catholic School
Elementary: Catholic
1.33 km
Yorkdale Secondary School
Secondary: Public
2.21 km
Downsview Secondary School
Secondary: Public
0.63 km
Madonna Catholic Secondary School
Secondary: Catholic
0.80 km
James Cardinal McGuigan Catholic High School
Secondary: Catholic
3.32 km
Dante Alighieri Academy
Secondary: Catholic
3.21 km
William Lyon Mackenzie Collegiate Institute
Secondary: Public
2.24 km


