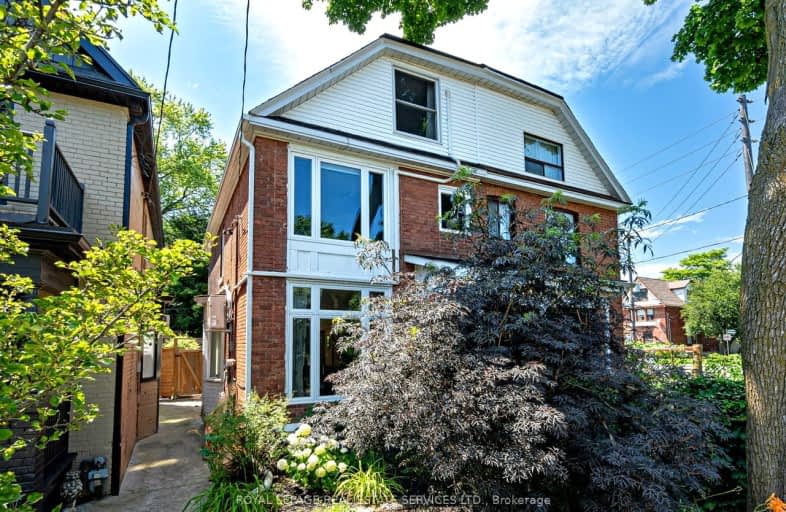Walker's Paradise
- Daily errands do not require a car.
96
/100
Excellent Transit
- Most errands can be accomplished by public transportation.
81
/100
Biker's Paradise
- Daily errands do not require a car.
94
/100

East Alternative School of Toronto
Elementary: Public
0.70 km
Bruce Public School
Elementary: Public
0.58 km
St Joseph Catholic School
Elementary: Catholic
0.41 km
Blake Street Junior Public School
Elementary: Public
0.70 km
Leslieville Junior Public School
Elementary: Public
0.38 km
Morse Street Junior Public School
Elementary: Public
0.67 km
First Nations School of Toronto
Secondary: Public
1.50 km
SEED Alternative
Secondary: Public
1.17 km
Eastdale Collegiate Institute
Secondary: Public
0.99 km
Subway Academy I
Secondary: Public
1.49 km
St Patrick Catholic Secondary School
Secondary: Catholic
1.58 km
Riverdale Collegiate Institute
Secondary: Public
0.50 km





