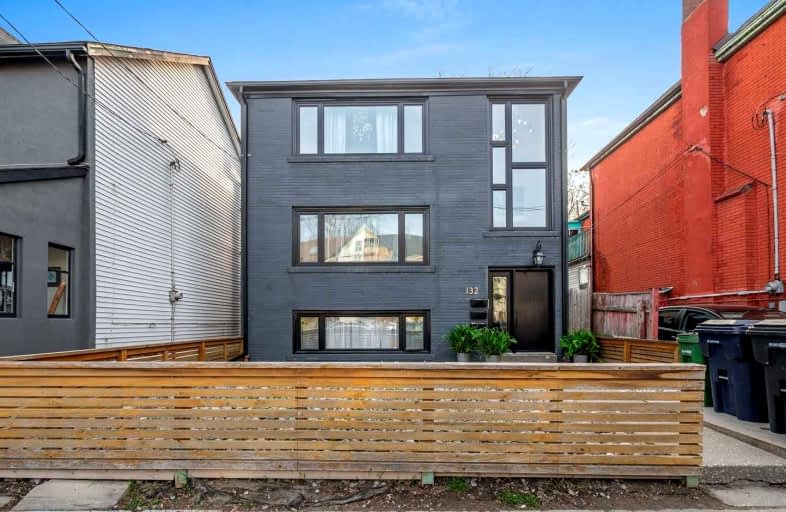
First Nations School of Toronto Junior Senior
Elementary: Public
0.83 km
Bruce Public School
Elementary: Public
0.54 km
St Joseph Catholic School
Elementary: Catholic
1.02 km
Queen Alexandra Middle School
Elementary: Public
0.89 km
Dundas Junior Public School
Elementary: Public
0.83 km
Morse Street Junior Public School
Elementary: Public
0.16 km
First Nations School of Toronto
Secondary: Public
2.26 km
Inglenook Community School
Secondary: Public
1.70 km
SEED Alternative
Secondary: Public
0.94 km
Eastdale Collegiate Institute
Secondary: Public
1.09 km
Subway Academy I
Secondary: Public
2.26 km
Riverdale Collegiate Institute
Secondary: Public
1.29 km





