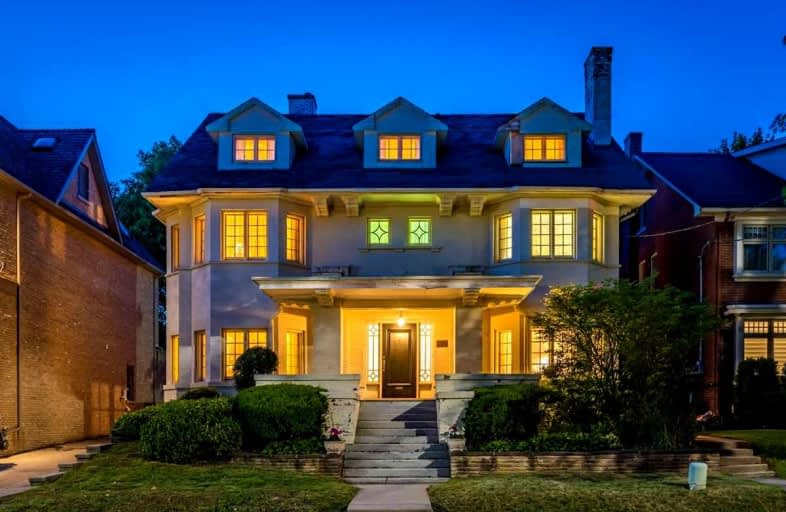
Cottingham Junior Public School
Elementary: Public
1.26 km
Rosedale Junior Public School
Elementary: Public
1.21 km
Whitney Junior Public School
Elementary: Public
0.50 km
Hodgson Senior Public School
Elementary: Public
1.42 km
Our Lady of Perpetual Help Catholic School
Elementary: Catholic
0.17 km
Deer Park Junior and Senior Public School
Elementary: Public
0.59 km
Msgr Fraser College (Midtown Campus)
Secondary: Catholic
2.33 km
Msgr Fraser-Isabella
Secondary: Catholic
2.16 km
Jarvis Collegiate Institute
Secondary: Public
2.59 km
Rosedale Heights School of the Arts
Secondary: Public
2.19 km
North Toronto Collegiate Institute
Secondary: Public
2.57 km
Northern Secondary School
Secondary: Public
2.50 km




