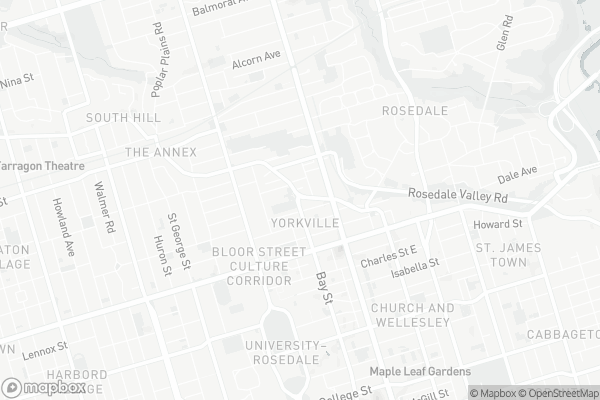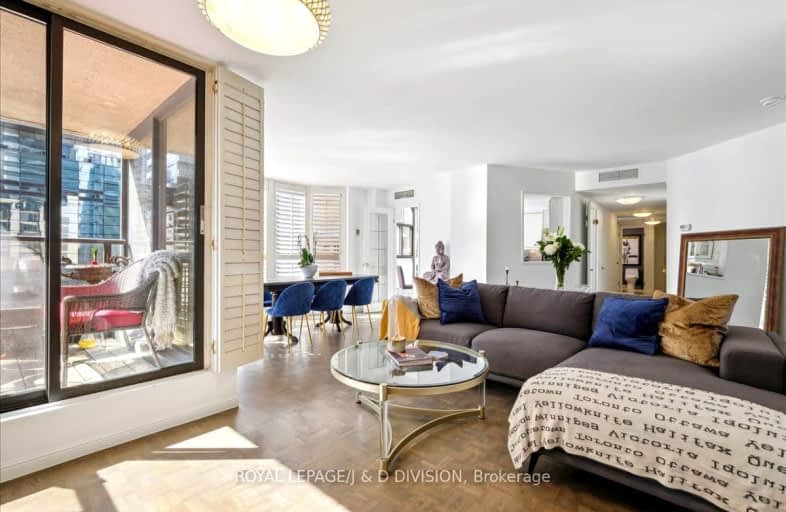Walker's Paradise
- Daily errands do not require a car.
Rider's Paradise
- Daily errands do not require a car.
Very Bikeable
- Most errands can be accomplished on bike.

Cottingham Junior Public School
Elementary: PublicRosedale Junior Public School
Elementary: PublicOrde Street Public School
Elementary: PublicChurch Street Junior Public School
Elementary: PublicHuron Street Junior Public School
Elementary: PublicJesse Ketchum Junior and Senior Public School
Elementary: PublicNative Learning Centre
Secondary: PublicSubway Academy II
Secondary: PublicCollège français secondaire
Secondary: PublicMsgr Fraser-Isabella
Secondary: CatholicJarvis Collegiate Institute
Secondary: PublicSt Joseph's College School
Secondary: Catholic-
70 Down
70 Yorkville Avenue, Toronto, ON M5R 1B9 0.17km -
dbar
60 Yorkville Ave, Four Seasons Hotel, Toronto, ON M5R 3V6 0.18km -
Crown & Dragon Pub
890 Yonge Street, Toronto, ON M4W 3P4 0.18km
-
Portici
6 Scollard Street, Toronto, ON M5R 1E9 0.11km -
Café Boulud
60 Yorkville Avenue, Toronto, ON M4W 0A4 0.15km -
Coffee Lunar
920 Yonge Street, Toronto, ON M4W 3C7 0.17km
-
Markie Pharmacy
1240 Bay Street, Toronto, ON M5R 3N7 0.28km -
Kingsway Drugs
114 Cumberland Street, Toronto, ON M5R 1A6 0.3km -
Rexall
87 Avenue Road, Toronto, ON M5R 3R9 0.41km
-
Bhoj Indian Cuisine
21 Davenport Road, Toronto, ON M5R 1H2 0.1km -
Buca Yorkville
53 Scollard Street, Toronto, ON M5R 0A1 0.1km -
D Azur
60 Yorkville Avenue, Toronto, ON M4W 0A4 0.14km
-
Holt Renfrew Centre
50 Bloor Street West, Toronto, ON M4W 0.32km -
Cumberland Terrace
2 Bloor Street W, Toronto, ON M4W 1A7 0.37km -
Yorkville Village
55 Avenue Road, Toronto, ON M5R 3L2 0.38km
-
Pusateri's Fine Foods
57 Yorkville Avenue, Toronto, ON M5R 3V6 0.2km -
Whole Foods Market
87 Avenue Rd, Toronto, ON M5R 3R9 0.35km -
Rabba Fine Foods Stores
40 Asquith Ave, Toronto, ON M4W 1J6 0.42km
-
LCBO
55 Bloor Street W, Manulife Centre, Toronto, ON M4W 1A5 0.39km -
LCBO
20 Bloor Street E, Toronto, ON M4W 3G7 0.46km -
LCBO
10 Scrivener Square, Toronto, ON M4W 3Y9 0.9km
-
Cato's Auto Salon
148 Cumberland St, Toronto, ON M5R 1A8 0.36km -
P3 Car Care
44 Charles St West, Manulife Centre Garage, parking level 3, Toronto, ON M4Y 1R7 0.5km -
Shell
1077 Yonge St, Toronto, ON M4W 2L5 0.73km
-
Cineplex Cinemas Varsity and VIP
55 Bloor Street W, Toronto, ON M4W 1A5 0.38km -
The ROM Theatre
100 Queen's Park, Toronto, ON M5S 2C6 0.64km -
Green Space On Church
519 Church St, Toronto, ON M4Y 2C9 1.03km
-
Yorkville Library
22 Yorkville Avenue, Toronto, ON M4W 1L4 0.17km -
Urban Affairs Library - Research & Reference
Toronto Reference Library, 789 Yonge St, 2nd fl, Toronto, ON M5V 3C6 0.3km -
Sun Life Financial Museum + Arts Pass
789 Yonge Street, Toronto, ON M4W 2G8 0.31km
-
Sunnybrook
43 Wellesley Street E, Toronto, ON M4Y 1H1 1.07km -
Toronto General Hospital
200 Elizabeth St, Toronto, ON M5G 2C4 1.54km -
Princess Margaret Cancer Centre
610 University Avenue, Toronto, ON M5G 2M9 1.64km
-
James Canning Gardens
15 Gloucester St (Yonge), Toronto ON 0.85km -
Alex Murray Parkette
107 Crescent Rd (South Drive), Toronto ON 0.84km -
Jean Sibelius Square
Wells St and Kendal Ave, Toronto ON 1.52km
-
RBC Royal Bank
101 Dundas St W (at Bay St), Toronto ON M5G 1C4 2km -
Scotiabank
259 Richmond St W (John St), Toronto ON M5V 3M6 2.7km -
Scotiabank
44 King St W, Toronto ON M5H 1H1 2.79km
More about this building
View 1331 Bay Street, Toronto- 2 bath
- 3 bed
- 900 sqft
3711-38 Widmer Street, Toronto, Ontario • M5V 2E9 • Waterfront Communities C01
- 4 bath
- 2 bed
- 2000 sqft
901/9-449 Walmer Road, Toronto, Ontario • M5P 2X9 • Forest Hill South
- 2 bath
- 3 bed
- 800 sqft
902-108 Peter Street, Toronto, Ontario • M5V 0W2 • Waterfront Communities C01
- 3 bath
- 2 bed
- 1000 sqft
PH09-308 Palmerston Avenue, Toronto, Ontario • M6J 3X9 • Trinity Bellwoods
- 2 bath
- 2 bed
- 700 sqft
4304-55 Charles Street East, Toronto, Ontario • M4Y 0J1 • Church-Yonge Corridor
- 2 bath
- 2 bed
- 800 sqft
2704-65 St Mary Street, Toronto, Ontario • M5S 0A6 • Bay Street Corridor
- — bath
- — bed
- — sqft
3101-35 Balmuto Street, Toronto, Ontario • M4Y 0A3 • Bay Street Corridor
- 2 bath
- 2 bed
- 800 sqft
2606-825 Church Street, Toronto, Ontario • M4W 3Z4 • Rosedale-Moore Park
- 2 bath
- 2 bed
- 800 sqft
106-183 Dovercourt Road, Toronto, Ontario • M6J 3C1 • Trinity Bellwoods
- 3 bath
- 2 bed
- 1400 sqft
Ph02-1001 Bay Street, Toronto, Ontario • M5S 3A6 • Bay Street Corridor













