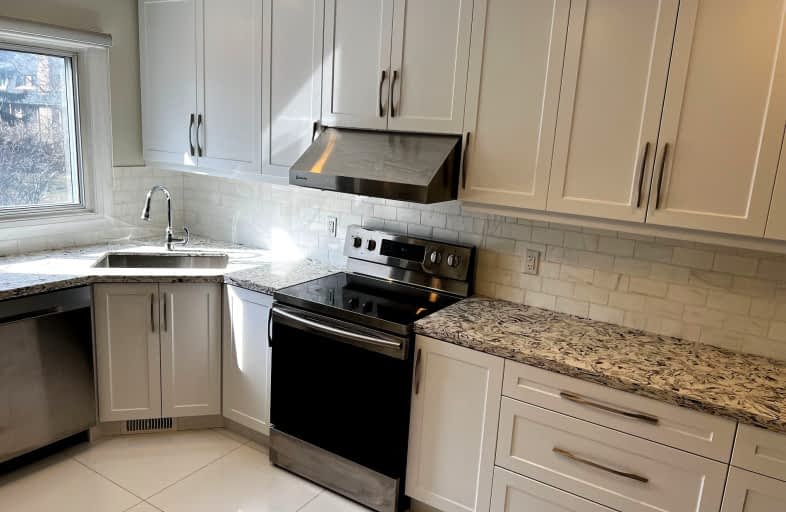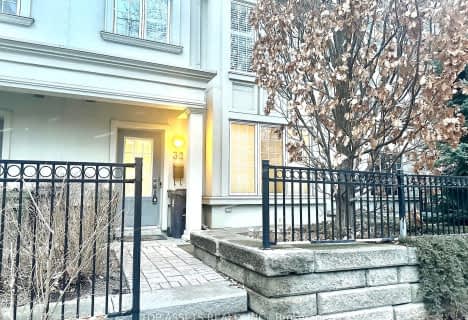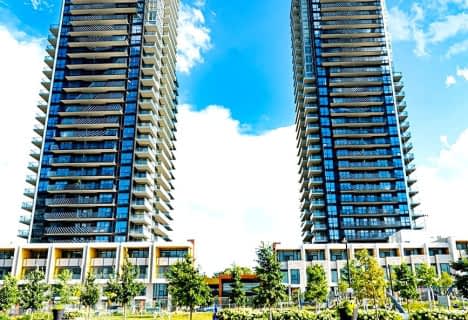Very Walkable
- Most errands can be accomplished on foot.
Good Transit
- Some errands can be accomplished by public transportation.
Bikeable
- Some errands can be accomplished on bike.

Avondale Alternative Elementary School
Elementary: PublicAvondale Public School
Elementary: PublicClaude Watson School for the Arts
Elementary: PublicSt Gabriel Catholic Catholic School
Elementary: CatholicHollywood Public School
Elementary: PublicSt Andrew's Junior High School
Elementary: PublicSt Andrew's Junior High School
Secondary: PublicWindfields Junior High School
Secondary: PublicÉcole secondaire Étienne-Brûlé
Secondary: PublicCardinal Carter Academy for the Arts
Secondary: CatholicYork Mills Collegiate Institute
Secondary: PublicEarl Haig Secondary School
Secondary: Public-
Glendora Park
201 Glendora Ave (Willowdale Ave), Toronto ON 0.5km -
Cotswold Park
44 Cotswold Cres, Toronto ON M2P 1N2 0.56km -
Bayview Village Park
Bayview/Sheppard, Ontario 1.08km
-
TD Bank Financial Group
312 Sheppard Ave E, North York ON M2N 3B4 0.21km -
RBC Royal Bank
27 Rean Dr (Sheppard), North York ON M2K 0A6 1.06km -
RBC Royal Bank
4789 Yonge St (Yonge), North York ON M2N 0G3 1.29km
- 4 bath
- 3 bed
- 1400 sqft
Th11-121 Mcmahon Drive, Toronto, Ontario • M2K 0C1 • Bayview Village
- 3 bath
- 3 bed
- 1200 sqft
20-57 Finch Avenue West, Toronto, Ontario • M2N 0K9 • Willowdale West
- 2 bath
- 3 bed
- 1200 sqft
Th117-355 Beecroft Road, Toronto, Ontario • M2E 0J3 • Willowdale West
- 3 bath
- 3 bed
- 1600 sqft
Th26-7 Oakburn Crescent, Toronto, Ontario • M2N 2T5 • Willowdale East
- 3 bath
- 3 bed
- 1800 sqft
Th 10-19 Anndale Drive, Toronto, Ontario • M2N 0H2 • Willowdale East
- 3 bath
- 3 bed
- 1800 sqft
506-37 Avondale Avenue, Toronto, Ontario • M2N 7C1 • Willowdale East
- 3 bath
- 3 bed
- 1400 sqft
18-57 Finch Avenue West, Toronto, Ontario • M2N 2H3 • Lansing-Westgate
- 2 bath
- 3 bed
- 1200 sqft
Th508-95 McMahon Drive, Toronto, Ontario • M2K 0H1 • Bayview Village














