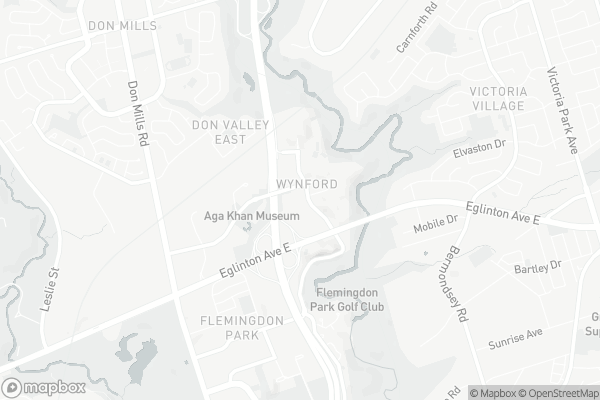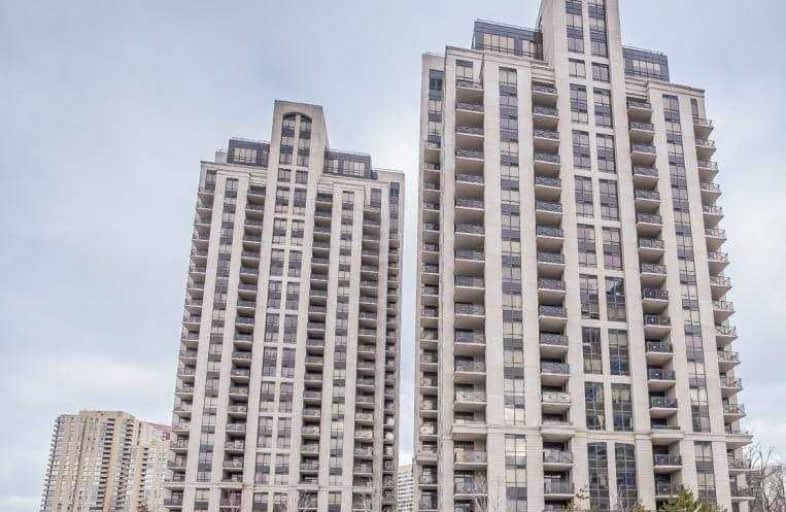Car-Dependent
- Almost all errands require a car.
Good Transit
- Some errands can be accomplished by public transportation.
Somewhat Bikeable
- Most errands require a car.

Greenland Public School
Elementary: PublicDon Mills Middle School
Elementary: PublicSt John XXIII Catholic School
Elementary: CatholicÉcole élémentaire Jeanne-Lajoie
Elementary: PublicGateway Public School
Elementary: PublicGrenoble Public School
Elementary: PublicEast York Collegiate Institute
Secondary: PublicDon Mills Collegiate Institute
Secondary: PublicWexford Collegiate School for the Arts
Secondary: PublicSenator O'Connor College School
Secondary: CatholicVictoria Park Collegiate Institute
Secondary: PublicMarc Garneau Collegiate Institute
Secondary: Public-
Wigmore Park
Elvaston Dr, Toronto ON 1.5km -
E.T. Seton Park
Overlea Ave (Don Mills Rd), Toronto ON 2.01km -
Sunnybrook Park
Toronto ON 2.24km
-
CIBC
946 Lawrence Ave E (at Don Mills Rd.), Toronto ON M3C 1R1 1.87km -
RBC Royal Bank
65 Overlea Blvd, Toronto ON M4H 1P1 2.42km -
Scotiabank
1500 Don Mills Rd (York Mills), Toronto ON M3B 3K4 3.56km
More about this building
View 135 Wynford Drive, Toronto- 1 bath
- 2 bed
- 700 sqft
1705-10 Sunny Glenway Galway, Toronto, Ontario • M3C 2Z3 • Flemingdon Park
- 2 bath
- 2 bed
- 700 sqft
603-33 Frederick Todd Way, Toronto, Ontario • M4G 0C9 • Thorncliffe Park
- 2 bath
- 2 bed
- 800 sqft
604-1401 O'Connor Drive, Toronto, Ontario • M4B 2V5 • O'Connor-Parkview










