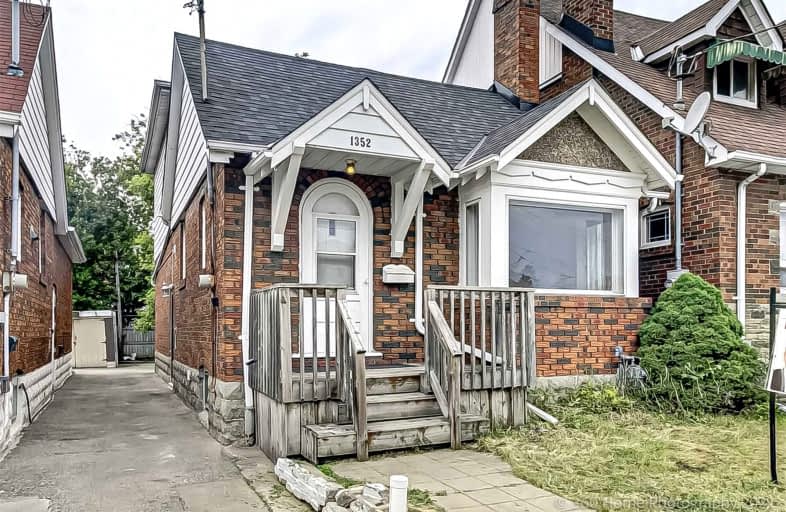
Holy Cross Catholic School
Elementary: Catholic
0.99 km
Westwood Middle School
Elementary: Public
0.95 km
William Burgess Elementary School
Elementary: Public
0.41 km
Chester Elementary School
Elementary: Public
0.83 km
Fraser Mustard Early Learning Academy
Elementary: Public
1.43 km
Thorncliffe Park Public School
Elementary: Public
1.29 km
First Nations School of Toronto
Secondary: Public
2.11 km
Subway Academy I
Secondary: Public
2.13 km
CALC Secondary School
Secondary: Public
2.30 km
Danforth Collegiate Institute and Technical School
Secondary: Public
1.93 km
East York Collegiate Institute
Secondary: Public
1.90 km
Marc Garneau Collegiate Institute
Secondary: Public
2.03 km







