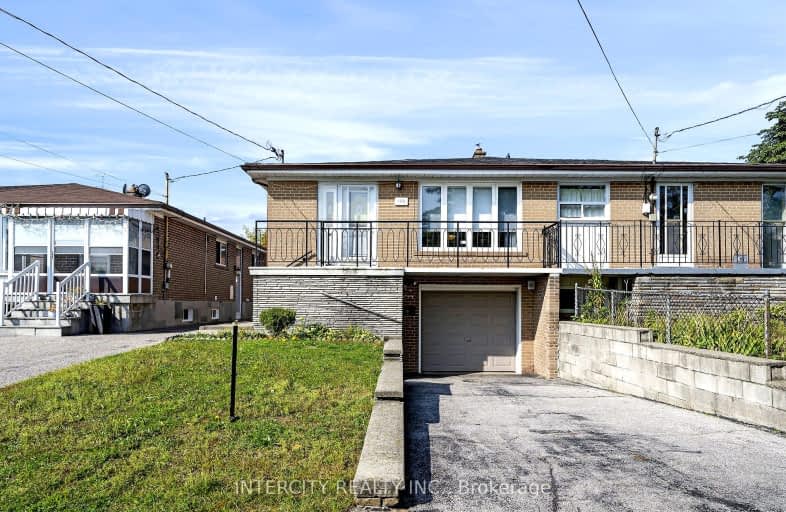Very Walkable
- Most errands can be accomplished on foot.
Good Transit
- Some errands can be accomplished by public transportation.
Bikeable
- Some errands can be accomplished on bike.

Venerable John Merlini Catholic School
Elementary: CatholicSt John Vianney Catholic School
Elementary: CatholicSt Roch Catholic School
Elementary: CatholicHumber Summit Middle School
Elementary: PublicBeaumonde Heights Junior Middle School
Elementary: PublicGracedale Public School
Elementary: PublicEmery EdVance Secondary School
Secondary: PublicThistletown Collegiate Institute
Secondary: PublicEmery Collegiate Institute
Secondary: PublicFather Henry Carr Catholic Secondary School
Secondary: CatholicNorth Albion Collegiate Institute
Secondary: PublicWest Humber Collegiate Institute
Secondary: Public-
Wincott Park
Wincott Dr, Toronto ON 7.13km -
Antibes Park
58 Antibes Dr (at Candle Liteway), Toronto ON M2R 3K5 9.77km -
Earl Bales Park
4300 Bathurst St (Sheppard St), Toronto ON 10.34km
-
Scotiabank
7600 Weston Rd, Woodbridge ON L4L 8B7 4.15km -
TD Bank Financial Group
2709 Jane St, Downsview ON M3L 1S3 4.45km -
CIBC
3940 Keele St (at Finch Ave. W.), Toronto ON M3J 1P2 6.02km
- 2 bath
- 3 bed
215 Thistle Down Boulevard, Toronto, Ontario • M9V 1K4 • Thistletown-Beaumonde Heights














