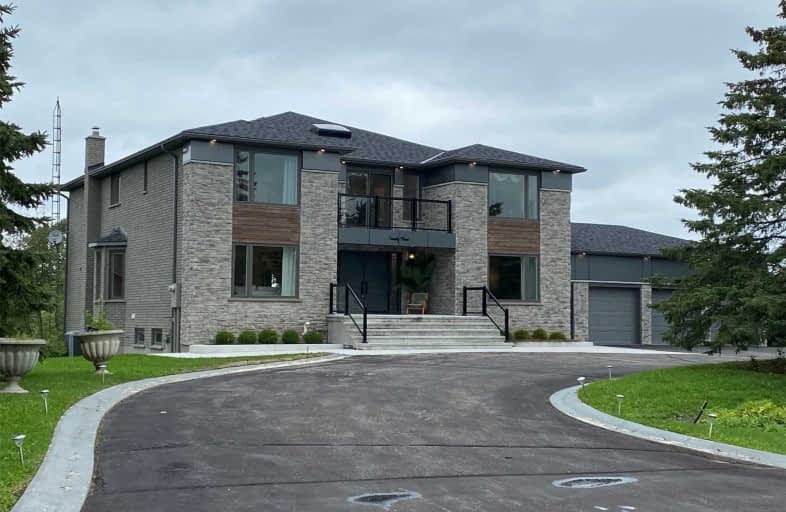Sold on Sep 19, 2020
Note: Property is not currently for sale or for rent.

-
Type: Detached
-
Style: 2-Storey
-
Size: 5000 sqft
-
Lot Size: 190.26 x 227 Feet
-
Age: No Data
-
Taxes: $10,528 per year
-
Days on Site: 11 Days
-
Added: Sep 08, 2020 (1 week on market)
-
Updated:
-
Last Checked: 2 months ago
-
MLS®#: N4902644
-
Listed By: Royal lepage your community realty, brokerage
Stunning Modern Prof Renovated 4 Bedroom Executive Dream Home, Located On Approx An Acre, Backing Onto Golf Course. Featuring: Over $800K In Recent Designer Magazine Quality Renos Incl: A Beautiful Upscale Chef's Kitchen, Ss Gas Stove, Ss Fridge, Ss Dishwasher, Ss Microwave, Brkfst Bar, Marble Counter Tops, W/O To Deck, O/L Golf Course! Dark Hardwood Floors And Pot Lights Throughout, 3 Fireplaces, Spacious Bedrooms, W/O Bsmt W Sep Ent & Sauna, 3 Car Garage
Extras
Incl: Ss Fridge, Ss Gas Stove, Ss Dishwasher, Ss Microwave Oven, Ss Range Hood, Washer And Dryer, All Electric Light Fixtures. Excl: All Window Coverings
Property Details
Facts for 23 William Andrew Avenue, Whitchurch Stouffville
Status
Days on Market: 11
Last Status: Sold
Sold Date: Sep 19, 2020
Closed Date: Nov 11, 2020
Expiry Date: Jan 31, 2021
Sold Price: $2,380,000
Unavailable Date: Sep 19, 2020
Input Date: Sep 08, 2020
Prior LSC: Sold
Property
Status: Sale
Property Type: Detached
Style: 2-Storey
Size (sq ft): 5000
Area: Whitchurch Stouffville
Community: Rural Whitchurch-Stouffville
Availability Date: 30 Days Tba
Inside
Bedrooms: 4
Bedrooms Plus: 1
Bathrooms: 5
Kitchens: 1
Rooms: 12
Den/Family Room: Yes
Air Conditioning: Central Air
Fireplace: Yes
Laundry Level: Main
Washrooms: 5
Utilities
Electricity: Available
Gas: No
Cable: Available
Telephone: Yes
Building
Basement: Fin W/O
Heat Type: Forced Air
Heat Source: Propane
Exterior: Brick
Water Supply: Well
Special Designation: Unknown
Parking
Driveway: Private
Garage Spaces: 3
Garage Type: Attached
Covered Parking Spaces: 9
Total Parking Spaces: 12
Fees
Tax Year: 2019
Tax Legal Description: Plan 65M 2201 Lot 13 Pcl 13-1 Sec 65M 2201
Taxes: $10,528
Highlights
Feature: Clear View
Feature: Golf
Land
Cross Street: Bloomington Road And
Municipality District: Whitchurch-Stouffville
Fronting On: North
Pool: None
Sewer: Septic
Lot Depth: 227 Feet
Lot Frontage: 190.26 Feet
Lot Irregularities: Irregular
Acres: .50-1.99
Additional Media
- Virtual Tour: https://unbranded.youriguide.com/23_william_andrew_ave_whitchurch_stouffville_on
Rooms
Room details for 23 William Andrew Avenue, Whitchurch Stouffville
| Type | Dimensions | Description |
|---|---|---|
| Living Main | 4.55 x 5.41 | Hardwood Floor, O/Looks Frontyard |
| Dining Main | 4.55 x 5.41 | Hardwood Floor, Pot Lights, Large Window |
| Kitchen Main | 4.80 x 6.99 | Hardwood Floor, B/I Appliances, Centre Island |
| Breakfast Main | 2.95 x 4.24 | W/O To Terrace, Overlook Golf Course |
| Office 2nd | 4.55 x 5.00 | Hardwood Floor, Semi Ensuite, O/Looks Frontyard |
| Great Rm 2nd | 4.80 x 9.53 | Hardwood Floor, Overlook Golf Course, Floor/Ceil Fireplace |
| Master 2nd | 4.52 x 9.42 | Hardwood Floor, 6 Pc Bath, Gas Fireplace |
| 2nd Br 2nd | 4.55 x 4.52 | Hardwood Floor, Large Window |
| 3rd Br 2nd | 4.55 x 5.01 | Hardwood Floor, Large Window |
| 4th Br 2nd | 4.55 x 5.01 | Hardwood Floor, Semi Ensuite |
| Rec Bsmt | - | W/O To Patio, Sauna, Floor/Ceil Fireplace |
| Br Bsmt | - |
| XXXXXXXX | XXX XX, XXXX |
XXXX XXX XXXX |
$X,XXX,XXX |
| XXX XX, XXXX |
XXXXXX XXX XXXX |
$X,XXX,XXX | |
| XXXXXXXX | XXX XX, XXXX |
XXXXXXX XXX XXXX |
|
| XXX XX, XXXX |
XXXXXX XXX XXXX |
$X,XXX,XXX | |
| XXXXXXXX | XXX XX, XXXX |
XXXXXXX XXX XXXX |
|
| XXX XX, XXXX |
XXXXXX XXX XXXX |
$X,XXX,XXX | |
| XXXXXXXX | XXX XX, XXXX |
XXXXXXX XXX XXXX |
|
| XXX XX, XXXX |
XXXXXX XXX XXXX |
$X,XXX,XXX | |
| XXXXXXXX | XXX XX, XXXX |
XXXXXXX XXX XXXX |
|
| XXX XX, XXXX |
XXXXXX XXX XXXX |
$X,XXX,XXX |
| XXXXXXXX XXXX | XXX XX, XXXX | $2,380,000 XXX XXXX |
| XXXXXXXX XXXXXX | XXX XX, XXXX | $2,499,888 XXX XXXX |
| XXXXXXXX XXXXXXX | XXX XX, XXXX | XXX XXXX |
| XXXXXXXX XXXXXX | XXX XX, XXXX | $2,688,800 XXX XXXX |
| XXXXXXXX XXXXXXX | XXX XX, XXXX | XXX XXXX |
| XXXXXXXX XXXXXX | XXX XX, XXXX | $2,888,800 XXX XXXX |
| XXXXXXXX XXXXXXX | XXX XX, XXXX | XXX XXXX |
| XXXXXXXX XXXXXX | XXX XX, XXXX | $2,988,800 XXX XXXX |
| XXXXXXXX XXXXXXX | XXX XX, XXXX | XXX XXXX |
| XXXXXXXX XXXXXX | XXX XX, XXXX | $2,988,800 XXX XXXX |

ÉÉC Pape-François
Elementary: CatholicWhitchurch Highlands Public School
Elementary: PublicBallantrae Public School
Elementary: PublicSt Mark Catholic Elementary School
Elementary: CatholicOscar Peterson Public School
Elementary: PublicGlad Park Public School
Elementary: PublicÉSC Pape-François
Secondary: CatholicStouffville District Secondary School
Secondary: PublicNewmarket High School
Secondary: PublicSt Brother André Catholic High School
Secondary: CatholicBur Oak Secondary School
Secondary: PublicPierre Elliott Trudeau High School
Secondary: Public- 4 bath
- 4 bed
46 Iroquois Drive, Whitchurch Stouffville, Ontario • L4A 7X4 • Ballantrae



