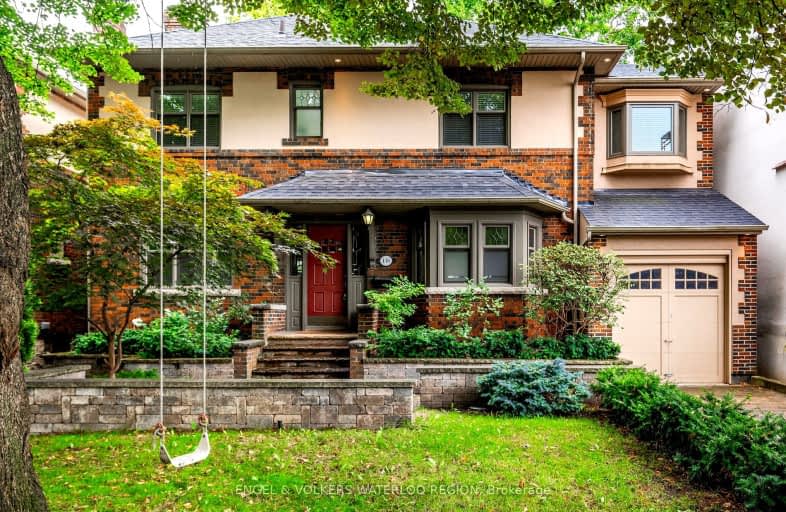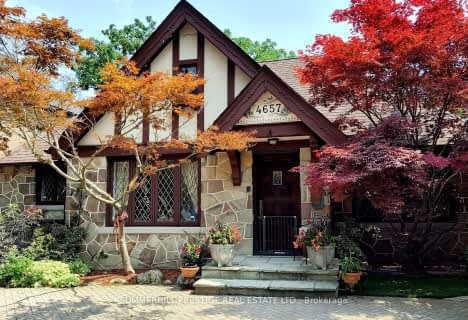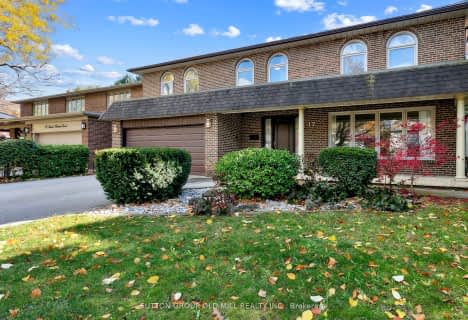Very Walkable
- Most errands can be accomplished on foot.
Excellent Transit
- Most errands can be accomplished by public transportation.
Very Bikeable
- Most errands can be accomplished on bike.

Lambton Park Community School
Elementary: PublicKing George Junior Public School
Elementary: PublicSt James Catholic School
Elementary: CatholicWarren Park Junior Public School
Elementary: PublicJames Culnan Catholic School
Elementary: CatholicHumbercrest Public School
Elementary: PublicFrank Oke Secondary School
Secondary: PublicThe Student School
Secondary: PublicUrsula Franklin Academy
Secondary: PublicRunnymede Collegiate Institute
Secondary: PublicBlessed Archbishop Romero Catholic Secondary School
Secondary: CatholicWestern Technical & Commercial School
Secondary: Public-
High Park
1873 Bloor St W (at Parkside Dr), Toronto ON M6R 2Z3 2.47km -
Park Lawn Park
Pk Lawn Rd, Etobicoke ON M8Y 4B6 2.51km -
Humbertown Park
Toronto ON 2.55km
-
President's Choice Financial ATM
3671 Dundas St W, Etobicoke ON M6S 2T3 0.47km -
TD Bank Financial Group
2972 Bloor St W (at Jackson Ave.), Etobicoke ON M8X 1B9 1.95km -
CIBC
2990 Bloor St W (at Willingdon Blvd.), Toronto ON M8X 1B9 2.01km
- 3 bath
- 3 bed
- 1500 sqft
4 Courtsfield Crescent, Toronto, Ontario • M9A 4S9 • Edenbridge-Humber Valley
- 5 bath
- 4 bed
- 3000 sqft
105 Government Road, Toronto, Ontario • M8X 1W4 • Kingsway South
- 4 bath
- 3 bed
- 1500 sqft
347 Windermere Avenue, Toronto, Ontario • M6S 3L1 • High Park-Swansea
- — bath
- — bed
- — sqft
8 Bell Royal Court, Toronto, Ontario • M9A 4G6 • Edenbridge-Humber Valley
- 4 bath
- 4 bed
- 2500 sqft
199 Riverside Drive, Toronto, Ontario • M6S 4A8 • High Park-Swansea
- 4 bath
- 4 bed
- 3000 sqft
25 Finchley Road, Toronto, Ontario • M9A 2X4 • Edenbridge-Humber Valley
- 5 bath
- 4 bed
17 Strath Humber Court, Toronto, Ontario • M9A 4C8 • Edenbridge-Humber Valley














