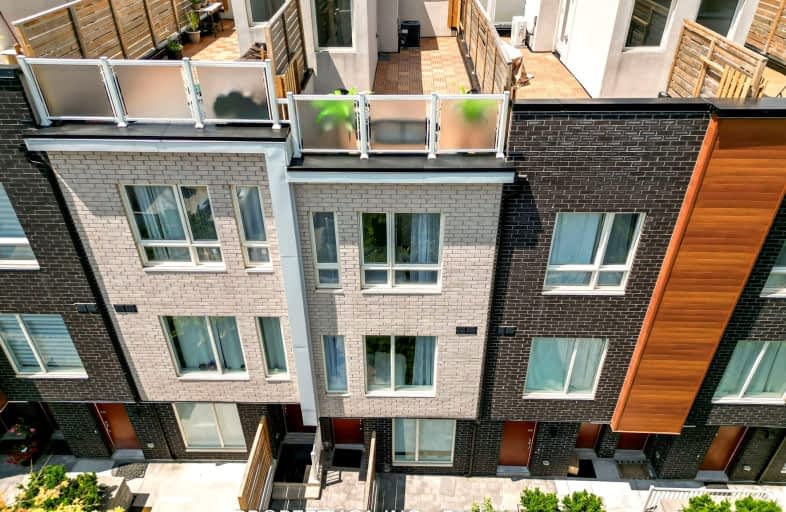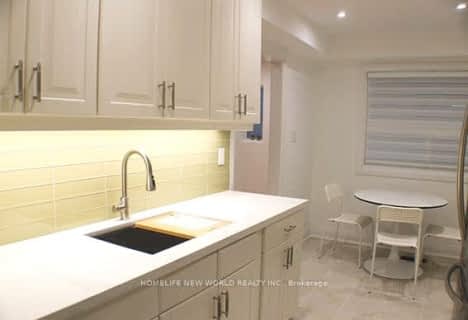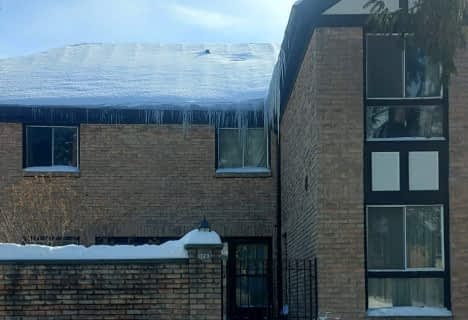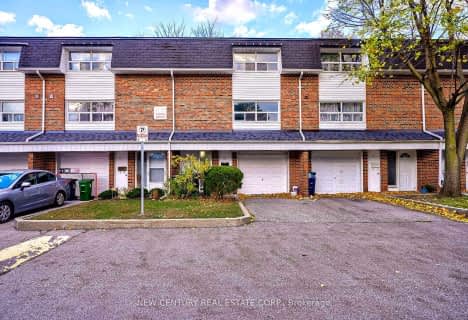Car-Dependent
- Most errands require a car.
Good Transit
- Some errands can be accomplished by public transportation.
Somewhat Bikeable
- Most errands require a car.

St Gabriel Lalemant Catholic School
Elementary: CatholicSacred Heart Catholic School
Elementary: CatholicGrey Owl Junior Public School
Elementary: PublicDr Marion Hilliard Senior Public School
Elementary: PublicBerner Trail Junior Public School
Elementary: PublicMary Shadd Public School
Elementary: PublicSt Mother Teresa Catholic Academy Secondary School
Secondary: CatholicWest Hill Collegiate Institute
Secondary: PublicWoburn Collegiate Institute
Secondary: PublicAlbert Campbell Collegiate Institute
Secondary: PublicLester B Pearson Collegiate Institute
Secondary: PublicSt John Paul II Catholic Secondary School
Secondary: Catholic-
White Heaven Park
105 Invergordon Ave, Toronto ON M1S 2Z1 3.43km -
Muirlands Park
40 Muirlands (McCowan & McNicoll), Scarborough ON M1V 2B4 4.09km -
Aldergrove Park
ON 6.15km
-
RBC Royal Bank
6021 Steeles Ave E (at Markham Rd.), Scarborough ON M1V 5P7 3.96km -
TD Bank Financial Group
2098 Brimley Rd, Toronto ON M1S 5X1 4.5km -
Scotiabank
300 Borough Dr (in Scarborough Town Centre), Scarborough ON M1P 4P5 4.62km
- 2 bath
- 3 bed
- 1200 sqft
05-123 Burrows Hall Boulevard, Toronto, Ontario • M1B 1Z7 • Malvern
- 3 bath
- 3 bed
- 1200 sqft
316-8835 Sheppard Avenue East, Toronto, Ontario • M1B 0E3 • Rouge E11














