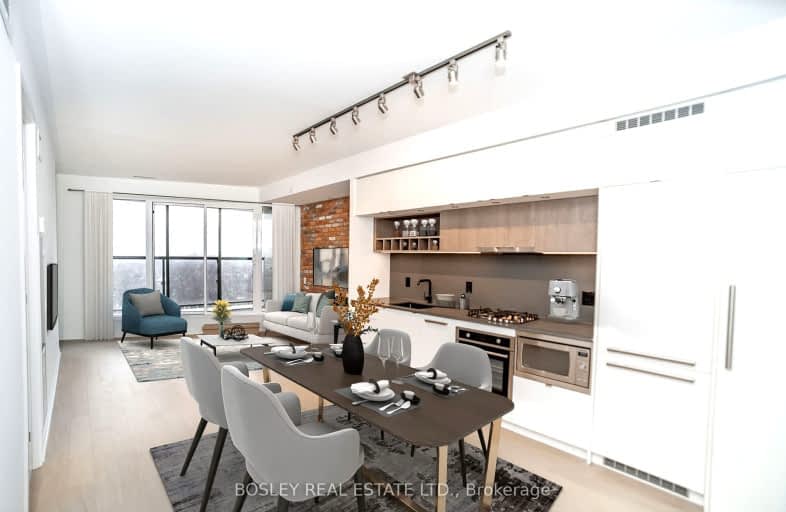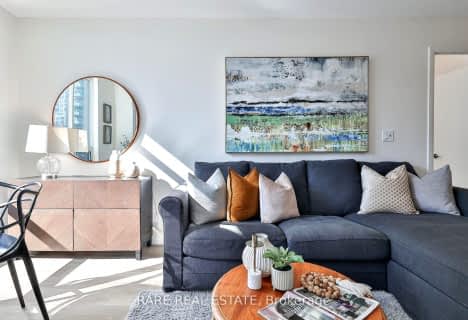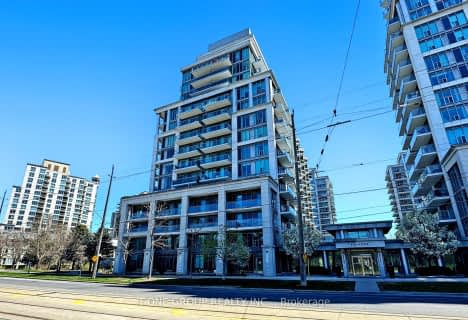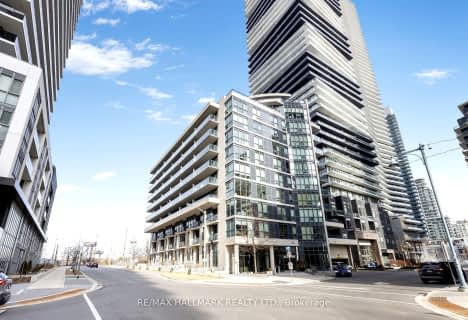Somewhat Walkable
- Some errands can be accomplished on foot.
Rider's Paradise
- Daily errands do not require a car.
Biker's Paradise
- Daily errands do not require a car.

City View Alternative Senior School
Elementary: PublicÉcole élémentaire Toronto Ouest
Elementary: PublicÉIC Saint-Frère-André
Elementary: CatholicShirley Street Junior Public School
Elementary: PublicBrock Public School
Elementary: PublicSt Helen Catholic School
Elementary: CatholicCaring and Safe Schools LC4
Secondary: PublicALPHA II Alternative School
Secondary: PublicÉSC Saint-Frère-André
Secondary: CatholicÉcole secondaire Toronto Ouest
Secondary: PublicBloor Collegiate Institute
Secondary: PublicBishop Marrocco/Thomas Merton Catholic Secondary School
Secondary: Catholic-
BSMT254
254 Lansdowne Avenue, Toronto, ON M6H 3X9 0.35km -
Cafe Pho Nho
2060 Dundas Street W, Toronto, ON M6R 1W9 0.39km -
Blue Bird Bar
2072 Dundas Street W, Toronto, ON M6R 1W9 0.42km
-
Forno Cultura Moca
158 Sterling Road, Museum of Contemporary Art, Toronto, ON M6R 2B2 0.25km -
Ethica Coffee Roasters
213 Sterling Road, Unit 104, Toronto, ON M6R 2B2 0.26km -
Tim Hortons
1269 College Street, Toronto, ON M6H 1C5 0.42km
-
Drugstore Pharmacy
2280 Dundas Street W, Toronto, ON M6R 1X3 0.61km -
Margis Pharmacy
38 Howard Park Avenue, Toronto, ON M6R 0A5 0.56km -
Thompson's Homeopathic Supplies
239 Wallace Ave, Toronto, ON M6H 1V5 0.94km
-
Spaccio West
128A Sterling Road, Toronto, ON M6R 2B7 0.16km -
Town Wings
258 Lansdowne Avenue, Toronto, ON M6H 3X9 0.34km -
Cafe Encontro
258 Lansdowne Ave, Toronto, ON M6H 3X9 0.34km
-
Dufferin Mall
900 Dufferin Street, Toronto, ON M6H 4A9 0.77km -
Galleria Shopping Centre
1245 Dupont Street, Toronto, ON M6H 2A6 1.55km -
Parkdale Village Bia
1313 Queen St W, Toronto, ON M6K 1L8 1.6km
-
Peter's No Frills
222 Lansdowne Avenue, Toronto, ON M6K 3C6 0.48km -
Loblaws
2280 Dundas Street W, Toronto, ON M6R 1X3 0.61km -
A G P Mart
20 Wade Ave, Toronto, ON M6H 4H3 0.63km
-
The Beer Store - Dundas and Roncesvalles
2135 Dundas St W, Toronto, ON M6R 1X4 0.55km -
4th and 7
1211 Bloor Street W, Toronto, ON M6H 1N4 0.63km -
LCBO - Roncesvalles
2290 Dundas Street W, Toronto, ON M6R 1X4 0.66km
-
New Canadian Drain and Plumbing
184 Saint Helens Avenue, Toronto, ON M6H 4A1 0.08km -
Bento's Auto & Tire Centre
2000 Dundas Street W, Toronto, ON M6R 1W6 0.31km -
Jacinto's Car Wash
2010 Dundas Street W, Toronto, ON M6R 1W6 0.32km
-
Revue Cinema
400 Roncesvalles Ave, Toronto, ON M6R 2M9 0.71km -
Theatre Gargantua
55 Sudbury Street, Toronto, ON M6J 3S7 2.2km -
The Royal Cinema
608 College Street, Toronto, ON M6G 1A1 2.31km
-
Toronto Public Library
1101 Bloor Street W, Toronto, ON M6H 1M7 1.01km -
High Park Public Library
228 Roncesvalles Ave, Toronto, ON M6R 2L7 1.05km -
Perth-Dupont Branch Public Library
1589 Dupont Street, Toronto, ON M6P 3S5 1.54km
-
St Joseph's Health Centre
30 The Queensway, Toronto, ON M6R 1B5 1.58km -
Toronto Rehabilitation Institute
130 Av Dunn, Toronto, ON M6K 2R6 2.22km -
Toronto Western Hospital
399 Bathurst Street, Toronto, ON M5T 3.02km
-
Perth Square Park
350 Perth Ave (at Dupont St.), Toronto ON 1.38km -
High Park
1873 Bloor St W (at Parkside Dr), Toronto ON M6R 2Z3 1.72km -
Budapest Park
1575 Lake Shore Blvd W, Toronto ON 1.92km
-
TD Bank Financial Group
1435 Queen St W (at Jameson Ave.), Toronto ON M6R 1A1 1.55km -
TD Bank Financial Group
1347 St Clair Ave W, Toronto ON M6E 1C3 2.57km -
RBC Royal Bank
2329 Bloor St W (Windermere Ave), Toronto ON M6S 1P1 3.01km
More about this building
View 138 St. Helens Avenue, Toronto- 2 bath
- 2 bed
- 900 sqft
915-2300 St Clair Avenue West, Toronto, Ontario • M6N 1K9 • Junction Area
- 2 bath
- 2 bed
- 700 sqft
1104-185 Alberta Avenue, Toronto, Ontario • M6C 0A5 • Oakwood Village
- 2 bath
- 2 bed
- 800 sqft
1102-125 Western Battery Road, Toronto, Ontario • M6K 3S2 • Waterfront Communities C01
- 2 bath
- 2 bed
- 700 sqft
2912-1926 Lake Shore Boulevard West, Toronto, Ontario • M6S 1A1 • High Park-Swansea
- 2 bath
- 2 bed
- 800 sqft
604-2119 Lake Shore Boulevard West, Toronto, Ontario • M8V 4E8 • Mimico
- 2 bath
- 2 bed
- 700 sqft
2906-1926 Lake Shore Boulevard West, Toronto, Ontario • M6S 0B1 • South Parkdale













