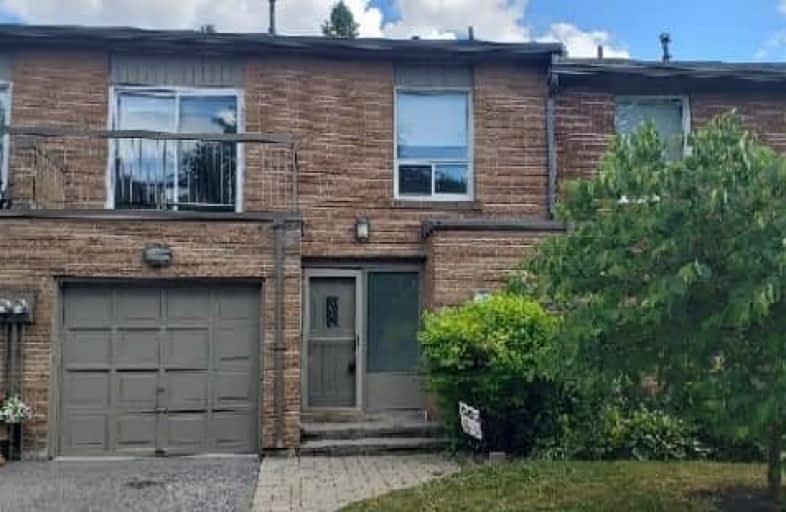Leased on Jul 16, 2020
Note: Property is not currently for sale or for rent.

-
Type: Condo Townhouse
-
Style: 2-Storey
-
Size: 1400 sqft
-
Pets: Restrict
-
Lease Term: No Data
-
Possession: No Data
-
All Inclusive: N
-
Age: No Data
-
Days on Site: 115 Days
-
Added: Mar 23, 2020 (3 months on market)
-
Updated:
-
Last Checked: 3 months ago
-
MLS®#: W4730548
-
Listed By: Jdf realty ltd., brokerage
A Rare Offering In A Fabulous Neighbourhood Well-Designed, Open-Concept & Exceptionally Spacious (1510 Sq Ft + 680 Sq Ft Lower Level)* 4 Bedrooms, Master Ensuite Bath, Main Floor 2-Pc, Hardwood Floors, 2 Gas Fireplaces * Great For Entertaining With Private South-Facing Deck/Garden * 2 Car Parking* 1 Bus To Subway & Easy 401/427/Airport Access* Enjoy Nearby Humber River, Parks, Great Schools, Shopping, Golf & Sports Fields*
Extras
An Exceptionally Well-Managed & Well-Maintained Complex With A Fabulous Outdoor Pool, Beautiful Landscaping, Mature Trees & Guest Parking* Rental Rate Does Not Include Utilities - Tenant To Pay.
Property Details
Facts for 03-1387 Royal York Road, Toronto
Status
Days on Market: 115
Last Status: Leased
Sold Date: Jul 16, 2020
Closed Date: Sep 01, 2020
Expiry Date: Nov 30, 2020
Sold Price: $3,200
Unavailable Date: Jul 16, 2020
Input Date: Mar 24, 2020
Property
Status: Lease
Property Type: Condo Townhouse
Style: 2-Storey
Size (sq ft): 1400
Area: Toronto
Community: Edenbridge-Humber Valley
Inside
Bedrooms: 4
Bathrooms: 3
Kitchens: 1
Rooms: 7
Den/Family Room: No
Patio Terrace: Terr
Unit Exposure: South
Air Conditioning: Central Air
Fireplace: Yes
Laundry: Ensuite
Laundry Level: Lower
Central Vacuum: N
Washrooms: 3
Utilities
Utilities Included: N
Building
Stories: 1
Basement: Finished
Heat Type: Forced Air
Heat Source: Gas
Exterior: Brick
Private Entrance: Y
Special Designation: Unknown
Parking
Parking Included: Yes
Garage Type: Attached
Parking Designation: Owned
Parking Features: Private
Covered Parking Spaces: 1
Total Parking Spaces: 2
Garage: 1
Locker
Locker: None
Fees
Building Insurance Included: Yes
Cable Included: No
Central A/C Included: No
Common Elements Included: Yes
Heating Included: No
Hydro Included: No
Water Included: No
Highlights
Amenity: Bbqs Allowed
Amenity: Outdoor Pool
Amenity: Visitor Parking
Feature: Golf
Feature: Grnbelt/Conserv
Feature: Park
Feature: Public Transit
Feature: School
Land
Cross Street: Royal York Rd & Egli
Municipality District: Toronto W08
Condo
Condo Registry Office: YCC
Condo Corp#: 193
Property Management: Orion Management: Sue Botnick - 905.670.0501
Rooms
Room details for 03-1387 Royal York Road, Toronto
| Type | Dimensions | Description |
|---|---|---|
| Library Main | 11.68 x 21.91 | W/O To Deck, Gas Fireplace, Hardwood Floor |
| Dining Main | 7.58 x 9.41 | Hardwood Floor, Combined W/Living, Crown Moulding |
| Kitchen Main | 882.00 x 8.82 | Eat-In Kitchen, Ceramic Floor |
| Master 2nd | 11.51 x 13.02 | 3 Pc Bath, W/I Closet, Hardwood Floor |
| 2nd Br 2nd | 9.91 x 12.40 | W/O To Balcony, Double Closet, Hardwood Floor |
| 3rd Br 2nd | 8.76 x 10.17 | Double Closet, Window, Hardwood Floor |
| 4th Br 2nd | 9.02 x 11.32 | Double Closet, Window, Hardwood Floor |
| Rec Lower | 16.24 x 21.32 | Gas Fireplace, B/I Shelves, Laminate |
| XXXXXXXX | XXX XX, XXXX |
XXXXXX XXX XXXX |
$X,XXX |
| XXX XX, XXXX |
XXXXXX XXX XXXX |
$X,XXX | |
| XXXXXXXX | XXX XX, XXXX |
XXXX XXX XXXX |
$XXX,XXX |
| XXX XX, XXXX |
XXXXXX XXX XXXX |
$XXX,XXX |
| XXXXXXXX XXXXXX | XXX XX, XXXX | $3,200 XXX XXXX |
| XXXXXXXX XXXXXX | XXX XX, XXXX | $3,200 XXX XXXX |
| XXXXXXXX XXXX | XXX XX, XXXX | $854,000 XXX XXXX |
| XXXXXXXX XXXXXX | XXX XX, XXXX | $865,000 XXX XXXX |

St Demetrius Catholic School
Elementary: CatholicWestmount Junior School
Elementary: PublicHumber Valley Village Junior Middle School
Elementary: PublicHilltop Middle School
Elementary: PublicFather Serra Catholic School
Elementary: CatholicAll Saints Catholic School
Elementary: CatholicSchool of Experiential Education
Secondary: PublicFrank Oke Secondary School
Secondary: PublicYork Humber High School
Secondary: PublicScarlett Heights Entrepreneurial Academy
Secondary: PublicWeston Collegiate Institute
Secondary: PublicRichview Collegiate Institute
Secondary: PublicMore about this building
View 1387 Royal York Road, Toronto

