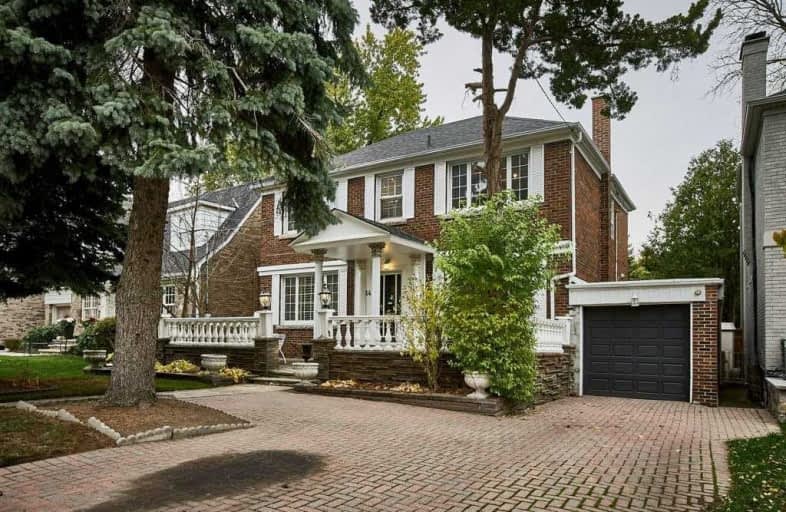
Armour Heights Public School
Elementary: Public
0.45 km
Summit Heights Public School
Elementary: Public
1.28 km
St Edward Catholic School
Elementary: Catholic
1.61 km
Blessed Sacrament Catholic School
Elementary: Catholic
1.58 km
St Margaret Catholic School
Elementary: Catholic
1.06 km
John Wanless Junior Public School
Elementary: Public
1.18 km
St Andrew's Junior High School
Secondary: Public
2.37 km
Cardinal Carter Academy for the Arts
Secondary: Catholic
2.74 km
Loretto Abbey Catholic Secondary School
Secondary: Catholic
0.31 km
Marshall McLuhan Catholic Secondary School
Secondary: Catholic
3.53 km
Lawrence Park Collegiate Institute
Secondary: Public
1.93 km
Earl Haig Secondary School
Secondary: Public
3.40 km






