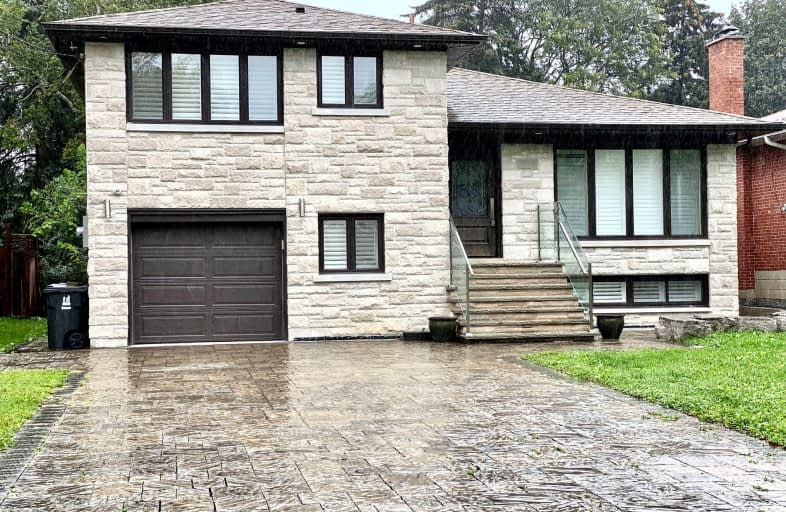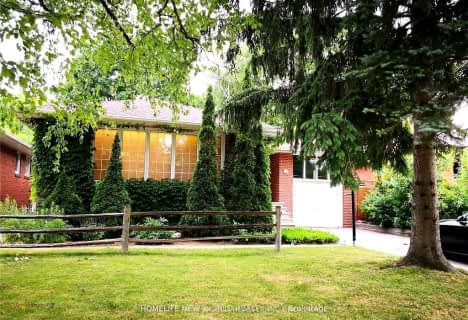Very Walkable
- Most errands can be accomplished on foot.
76
/100
Good Transit
- Some errands can be accomplished by public transportation.
68
/100
Bikeable
- Some errands can be accomplished on bike.
66
/100

Harrison Public School
Elementary: Public
1.71 km
St Gabriel Catholic Catholic School
Elementary: Catholic
1.45 km
Elkhorn Public School
Elementary: Public
0.56 km
Bayview Middle School
Elementary: Public
1.04 km
Windfields Junior High School
Elementary: Public
1.82 km
Dunlace Public School
Elementary: Public
1.12 km
North East Year Round Alternative Centre
Secondary: Public
2.26 km
St Andrew's Junior High School
Secondary: Public
2.67 km
Windfields Junior High School
Secondary: Public
1.83 km
École secondaire Étienne-Brûlé
Secondary: Public
2.23 km
Georges Vanier Secondary School
Secondary: Public
2.17 km
York Mills Collegiate Institute
Secondary: Public
2.32 km
-
East Don Parklands
Leslie St (btwn Steeles & Sheppard), Toronto ON 0.65km -
Bayview Village Park
Bayview/Sheppard, Ontario 1.32km -
Havenbrook Park
15 Havenbrook Blvd, Toronto ON M2J 1A3 1.4km
-
RBC Royal Bank
27 Rean Dr (Sheppard), North York ON M2K 0A6 0.9km -
CIBC
2901 Bayview Ave (at Bayview Village Centre), Toronto ON M2K 1E6 1.05km -
BMO Bank of Montreal
4797 Leslie St (at Nymark Ave), Toronto ON M2J 2K8 1.07km














