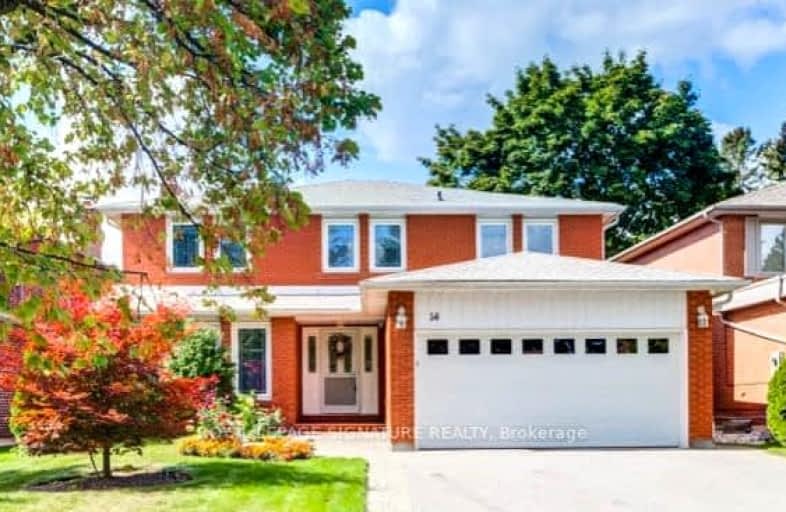Very Walkable
- Most errands can be accomplished on foot.
Good Transit
- Some errands can be accomplished by public transportation.
Bikeable
- Some errands can be accomplished on bike.

Warren Park Junior Public School
Elementary: PublicSunnylea Junior School
Elementary: PublicHumber Valley Village Junior Middle School
Elementary: PublicIslington Junior Middle School
Elementary: PublicLambton Kingsway Junior Middle School
Elementary: PublicOur Lady of Sorrows Catholic School
Elementary: CatholicFrank Oke Secondary School
Secondary: PublicRunnymede Collegiate Institute
Secondary: PublicEtobicoke School of the Arts
Secondary: PublicEtobicoke Collegiate Institute
Secondary: PublicRichview Collegiate Institute
Secondary: PublicBishop Allen Academy Catholic Secondary School
Secondary: Catholic-
Henry VIII Ale House
3078 Bloor Street W, Etobicoke, ON M8X 1C8 1.36km -
Casa Barcelona
2980 Bloor St W, Etobicoke, ON M8X 1B9 1.39km -
On the Rocks
2956 Bloor Street W, Etobicoke, ON M8X 1B7 1.41km
-
Starbucks
4242 Dundas Street West, Toronto, ON M8X 1Y6 0.35km -
Second Cup
270 The Kingsway, Etobicoke, ON M9A 3T7 0.35km -
Ma Maison
4243 Dundas Street W, Etobicoke, ON M8X 1Y3 0.36km
-
GoodLife Fitness
3300 Bloor Street West, Etobicoke, ON M8X 2X2 1.54km -
CrossFit
78 Six Point Road, Toronto, ON M8Z 2X2 2.52km -
The Motion Room
3431 Dundas Street W, Toronto, ON M6S 2S4 2.69km
-
Shoppers Drug Mart
270 The Kingsway, Toronto, ON M9A 3T7 0.4km -
Shoppers Drug Mart
1500 Islington Avenue, Etobicoke, ON M9A 3L8 1.19km -
Rexall Pharmacy
4890 Dundas Street W, Etobicoke, ON M9A 1B5 1.36km
-
Magoo's Gourmet Hamburgers & Ice-Cream
4242 Dundas Street W, Etobicoke, ON M8X 1Y6 0.28km -
Capi's
4247 Dundas St W, Etobicoke, ON M8X 1Y3 0.34km -
Ma Maison
4243 Dundas Street W, Etobicoke, ON M8X 1Y3 0.36km
-
Humbertown Shopping Centre
270 The Kingsway, Etobicoke, ON M9A 3T7 0.29km -
Six Points Plaza
5230 Dundas Street W, Etobicoke, ON M9B 1A8 2.65km -
Stock Yards Village
1980 St. Clair Avenue W, Toronto, ON M6N 4X9 4.13km
-
Loblaws
270 The Kingsway, Etobicoke, ON M9A 3T7 0.35km -
Bruno's Fine Foods
4242 Dundas Street W, Etobicoke, ON M8X 1Y6 0.35km -
Foodland
1500 Islington Avenue, Toronto, ON M9A 3L8 1.19km
-
LCBO
2946 Bloor St W, Etobicoke, ON M8X 1B7 1.42km -
The Beer Store
3524 Dundas St W, York, ON M6S 2S1 2.45km -
LCBO - Dundas and Jane
3520 Dundas St W, Dundas and Jane, York, ON M6S 2S1 2.48km
-
A1 Quality Chimney Cleaning & Repair
48 Fieldway Road, Toronto, ON M8Z 3L2 2.21km -
Karmann Fine Cars
2620 Saint Clair Avenue W, Toronto, ON M6N 1M1 2.22km -
Cango
2580 St Clair Avenue W, Toronto, ON M6N 1L9 2.46km
-
Kingsway Theatre
3030 Bloor Street W, Toronto, ON M8X 1C4 1.37km -
Cineplex Cinemas Queensway and VIP
1025 The Queensway, Etobicoke, ON M8Z 6C7 4.24km -
Revue Cinema
400 Roncesvalles Ave, Toronto, ON M6R 2M9 5.44km
-
Toronto Public Library
36 Brentwood Road N, Toronto, ON M8X 2B5 1.31km -
Jane Dundas Library
620 Jane Street, Toronto, ON M4W 1A7 2.25km -
Richview Public Library
1806 Islington Ave, Toronto, ON M9P 1L4 3.3km
-
Humber River Regional Hospital
2175 Keele Street, York, ON M6M 3Z4 5.55km -
St Joseph's Health Centre
30 The Queensway, Toronto, ON M6R 1B5 5.84km -
Queensway Care Centre
150 Sherway Drive, Etobicoke, ON M9C 1A4 6.6km
-
Park Lawn Park
Pk Lawn Rd, Etobicoke ON M8Y 4B6 2.85km -
Willard Gardens Parkette
55 Mayfield Rd, Toronto ON M6S 1K4 3.23km -
Rennie Park
1 Rennie Ter, Toronto ON M6S 4Z9 3.79km
-
TD Bank Financial Group
1498 Islington Ave, Etobicoke ON M9A 3L7 1.19km -
RBC Royal Bank
1000 the Queensway, Etobicoke ON M8Z 1P7 4.03km -
TD Bank Financial Group
1315 the Queensway (Kipling), Etobicoke ON M8Z 1S8 4.33km
- 2 bath
- 5 bed
- 1100 sqft
Unit -21 Batavia Avenue, Toronto, Ontario • M6N 4A1 • Rockcliffe-Smythe
- 2 bath
- 5 bed
- 1100 sqft
Unit -21 Batavia Avenue, Toronto, Ontario • M6N 4A1 • Rockcliffe-Smythe
- 3 bath
- 5 bed
- 1100 sqft
Unit -21 Batavia Avenue, Toronto, Ontario • M6N 4A1 • Rockcliffe-Smythe
- 2 bath
- 5 bed
- 1100 sqft
Unit -50 Castleton Avenue, Toronto, Ontario • M6N 3Z5 • Rockcliffe-Smythe
- 4 bath
- 5 bed
- 2500 sqft
53 Eden Valley Drive, Toronto, Ontario • M9A 4Z5 • Edenbridge-Humber Valley








