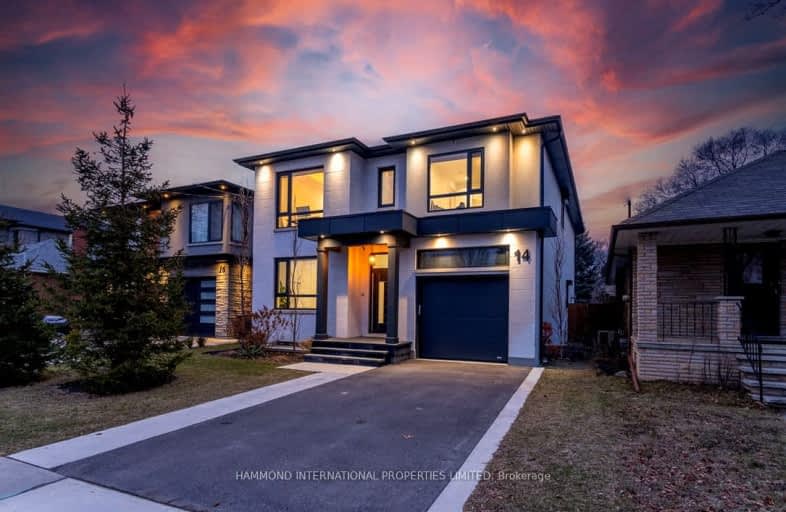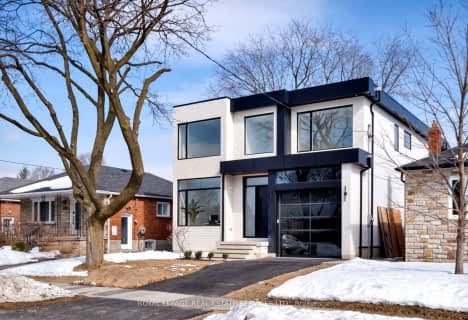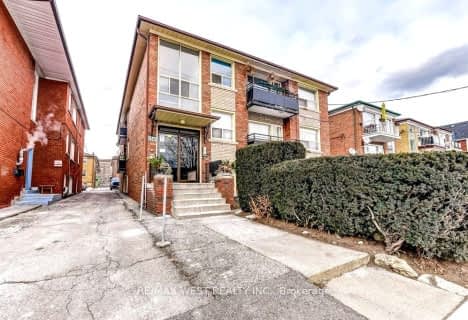
Car-Dependent
- Most errands require a car.
Good Transit
- Some errands can be accomplished by public transportation.
Bikeable
- Some errands can be accomplished on bike.

Karen Kain School of the Arts
Elementary: PublicSt Louis Catholic School
Elementary: CatholicSunnylea Junior School
Elementary: PublicHoly Angels Catholic School
Elementary: CatholicÉÉC Sainte-Marguerite-d'Youville
Elementary: CatholicNorseman Junior Middle School
Elementary: PublicLakeshore Collegiate Institute
Secondary: PublicRunnymede Collegiate Institute
Secondary: PublicEtobicoke School of the Arts
Secondary: PublicEtobicoke Collegiate Institute
Secondary: PublicFather John Redmond Catholic Secondary School
Secondary: CatholicBishop Allen Academy Catholic Secondary School
Secondary: Catholic-
Mosaic Asian Kitchen & Wine Bar
769 The Queensway, Toronto, ON M8Z 0.52km -
Posticino Ristorante
755 The Queensway, Etobicoke, ON M8Z 1M8 0.53km -
The Galway Arms
840 The Queensway, Toronto, ON M8Z 1N7 0.57km
-
Starbucks
829 The Queensway, Toronto, ON M8Z 1N6 0.56km -
Tim Hortons
853 The Queensway, Etobicoke, ON M8Z 1N6 0.64km -
7-Eleven
980 Islington Ave, Toronto, ON M8Z 4P8 0.85km
-
Kassel's Pharmacy
396 Royal York Road, Etobicoke, ON M8Y 2R5 1.3km -
B.Well Pharmacy
262 Manitoba Street, Toronto, ON M8Y 4G9 1.51km -
Shoppers Drug Mart
3010 Bloor St W, Etobicoke, ON M8X 1C2 2km
-
Hina Sushi
769 the Queensway, Toronto, ON M8Z 1N1 0.51km -
Pastucci's
759A The Queensway, Ground Floor, Etobicoke, ON M8Z 1N1 0.51km -
Mosaic Asian Kitchen & Wine Bar
769 The Queensway, Toronto, ON M8Z 0.52km
-
Kipling-Queensway Mall
1255 The Queensway, Etobicoke, ON M8Z 1S1 1.76km -
Six Points Plaza
5230 Dundas Street W, Etobicoke, ON M9B 1A8 2.75km -
HearingLife
270 The Kingsway, Etobicoke, ON M9A 3T7 3.71km
-
Cosimo’s No Frills
748 Queensway, Etobicoke, ON M8Z 1M9 0.48km -
Healthy Planet Etobicoke
1000 Islington Avenue, Unit 3, Etobicoke, ON M8Z 4P8 0.87km -
Jim & Maria's No Frills
1020 Islington Avenue, Etobicoke, ON M8Z 6A4 0.95km
-
LCBO
1090 The Queensway, Etobicoke, ON M8Z 1P7 1.17km -
LCBO
2946 Bloor St W, Etobicoke, ON M8X 1B7 2.05km -
LCBO
2762 Lake Shore Blvd W, Etobicoke, ON M8V 1H1 3.13km
-
Costco Gasoline
50 Queen Elizabeth Boulevard, Toronto, ON M8Z 1M1 0.62km -
Shell
680 The Queensway, Etobicoke, ON M8Y 1K9 0.7km -
7-Eleven
980 Islington Ave, Toronto, ON M8Z 4P8 0.85km
-
Cineplex Cinemas Queensway and VIP
1025 The Queensway, Etobicoke, ON M8Z 6C7 1.22km -
Kingsway Theatre
3030 Bloor Street W, Toronto, ON M8X 1C4 1.98km -
Revue Cinema
400 Roncesvalles Ave, Toronto, ON M6R 2M9 5.06km
-
Toronto Public Library
200 Park Lawn Road, Toronto, ON M8Y 3J1 1.27km -
Mimico Centennial
47 Station Road, Toronto, ON M8V 2R1 1.99km -
Toronto Public Library
36 Brentwood Road N, Toronto, ON M8X 2B5 2.03km
-
St Joseph's Health Centre
30 The Queensway, Toronto, ON M6R 1B5 4.72km -
Queensway Care Centre
150 Sherway Drive, Etobicoke, ON M9C 1A4 5.05km -
Trillium Health Centre - Toronto West Site
150 Sherway Drive, Toronto, ON M9C 1A4 5.03km
-
Humber Bay Promenade Park
2195 Lake Shore Blvd W (SW of Park Lawn Rd), Etobicoke ON 2.42km -
Humber Bay Promenade Park
Lakeshore Blvd W (Lakeshore & Park Lawn), Toronto ON 2.44km -
Norris Crescent Parkette
24A Norris Cres (at Lake Shore Blvd), Toronto ON 2.64km
-
RBC Royal Bank
1000 the Queensway, Etobicoke ON M8Z 1P7 1.34km -
RBC Royal Bank
1233 the Queensway (at Kipling), Etobicoke ON M8Z 1S1 1.74km -
TD Bank Financial Group
1315 the Queensway (Kipling), Etobicoke ON M8Z 1S8 1.92km
- 4 bath
- 4 bed
35 Botfield Avenue, Toronto, Ontario • M9B 4E2 • Islington-City Centre West
- 5 bath
- 4 bed
- 3500 sqft
3 Bonnyview Drive, Toronto, Ontario • M8Y 3G5 • Stonegate-Queensway
- 6 bath
- 4 bed
- 2000 sqft
600 Windermere Avenue, Toronto, Ontario • M6S 3L8 • Runnymede-Bloor West Village
- 4 bath
- 5 bed
- 3500 sqft
47A Baby Point Crescent, Toronto, Ontario • M6S 2B7 • Lambton Baby Point
- 4 bath
- 4 bed
- 2000 sqft
252 Ellis Avenue, Toronto, Ontario • M6S 2X2 • High Park-Swansea
- — bath
- — bed
479 Windermere Avenue, Toronto, Ontario • M6S 3L5 • Runnymede-Bloor West Village













