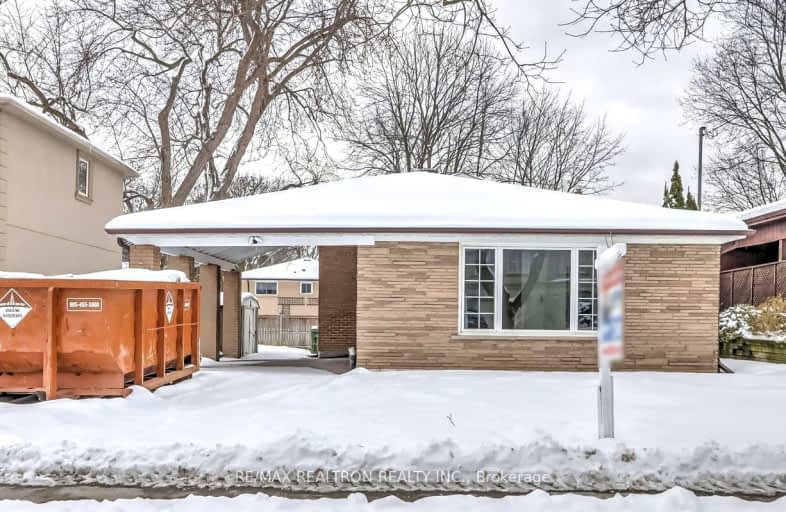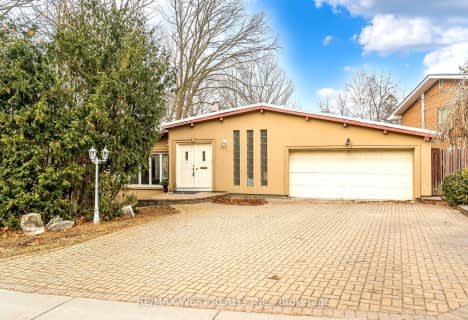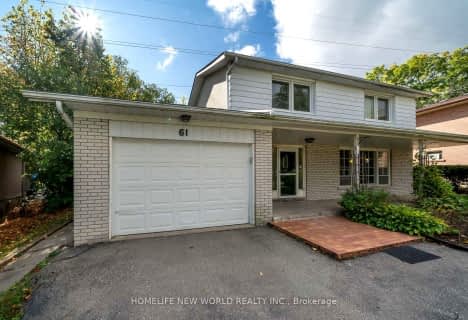Somewhat Walkable
- Some errands can be accomplished on foot.
66
/100
Excellent Transit
- Most errands can be accomplished by public transportation.
77
/100
Bikeable
- Some errands can be accomplished on bike.
59
/100

St Matthias Catholic School
Elementary: Catholic
1.20 km
Woodbine Middle School
Elementary: Public
0.96 km
Shaughnessy Public School
Elementary: Public
0.59 km
Lescon Public School
Elementary: Public
0.70 km
St Timothy Catholic School
Elementary: Catholic
0.38 km
Dallington Public School
Elementary: Public
0.28 km
North East Year Round Alternative Centre
Secondary: Public
1.02 km
Pleasant View Junior High School
Secondary: Public
2.23 km
Windfields Junior High School
Secondary: Public
2.41 km
École secondaire Étienne-Brûlé
Secondary: Public
2.78 km
George S Henry Academy
Secondary: Public
1.70 km
Georges Vanier Secondary School
Secondary: Public
1.03 km
-
East Don Parklands
Leslie St (btwn Steeles & Sheppard), Toronto ON 1.18km -
Godstone Park
71 Godstone Rd, Toronto ON M2J 3C8 1.27km -
Ethennonnhawahstihnen Park
Toronto ON M2K 1C2 1.59km
-
Scotiabank
2175 Sheppard Ave E, Toronto ON M2J 1W8 1.97km -
Finch-Leslie Square
191 Ravel Rd, Toronto ON M2H 1T1 2.03km -
CIBC
1865 Leslie St (York Mills Road), North York ON M3B 2M3 2.2km














