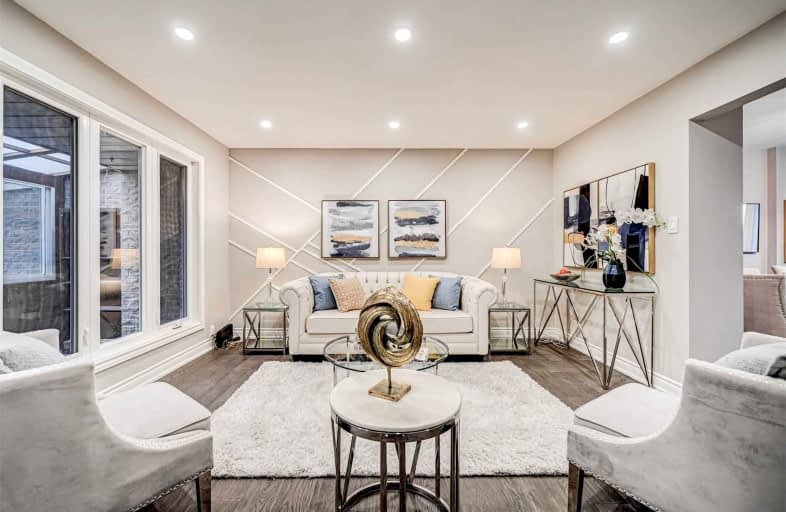
St Rene Goupil Catholic School
Elementary: Catholic
0.48 km
St Benedict Catholic Elementary School
Elementary: Catholic
1.02 km
Milliken Public School
Elementary: Public
0.71 km
Port Royal Public School
Elementary: Public
0.31 km
Banting and Best Public School
Elementary: Public
1.09 km
Aldergrove Public School
Elementary: Public
0.84 km
Msgr Fraser-Midland
Secondary: Catholic
2.44 km
Sir William Osler High School
Secondary: Public
2.79 km
Francis Libermann Catholic High School
Secondary: Catholic
2.27 km
Milliken Mills High School
Secondary: Public
1.99 km
Mary Ward Catholic Secondary School
Secondary: Catholic
1.31 km
Albert Campbell Collegiate Institute
Secondary: Public
2.17 km




