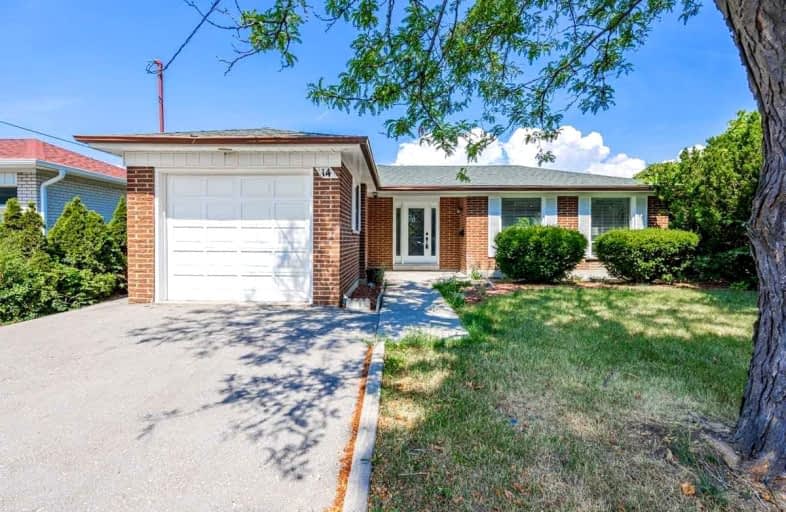
Stilecroft Public School
Elementary: Public
0.99 km
Lamberton Public School
Elementary: Public
0.93 km
Elia Middle School
Elementary: Public
0.73 km
St Jerome Catholic School
Elementary: Catholic
1.33 km
Derrydown Public School
Elementary: Public
0.16 km
St Wilfrid Catholic School
Elementary: Catholic
0.60 km
Msgr Fraser College (Norfinch Campus)
Secondary: Catholic
2.61 km
Downsview Secondary School
Secondary: Public
3.48 km
C W Jefferys Collegiate Institute
Secondary: Public
0.47 km
James Cardinal McGuigan Catholic High School
Secondary: Catholic
0.41 km
Westview Centennial Secondary School
Secondary: Public
2.55 km
William Lyon Mackenzie Collegiate Institute
Secondary: Public
2.75 km
$
$3,600
- 3 bath
- 3 bed
- 2500 sqft
32 Leitch Avenue, Toronto, Ontario • M3J 3P2 • York University Heights





