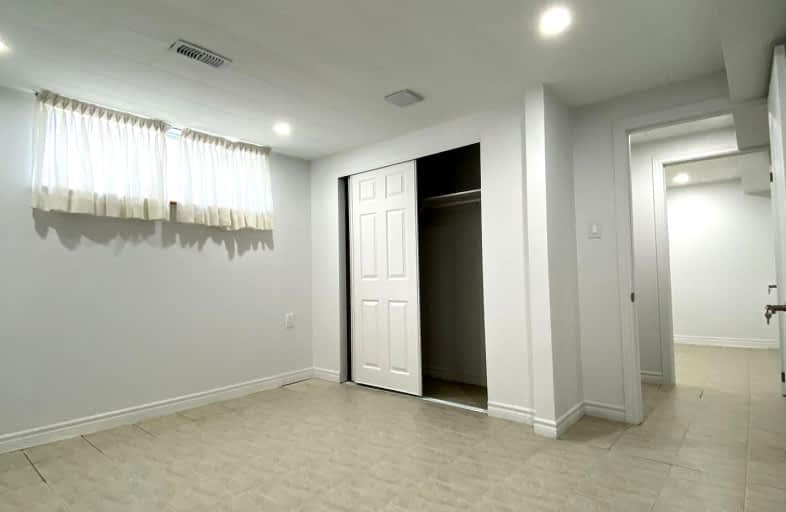Very Walkable
- Most errands can be accomplished on foot.
75
/100
Excellent Transit
- Most errands can be accomplished by public transportation.
76
/100
Bikeable
- Some errands can be accomplished on bike.
56
/100

Blacksmith Public School
Elementary: Public
0.10 km
Gosford Public School
Elementary: Public
0.98 km
Shoreham Public School
Elementary: Public
0.79 km
Brookview Middle School
Elementary: Public
0.88 km
St Charles Garnier Catholic School
Elementary: Catholic
1.27 km
St Augustine Catholic School
Elementary: Catholic
0.45 km
Emery EdVance Secondary School
Secondary: Public
2.83 km
Msgr Fraser College (Norfinch Campus)
Secondary: Catholic
1.62 km
C W Jefferys Collegiate Institute
Secondary: Public
2.63 km
Emery Collegiate Institute
Secondary: Public
2.80 km
James Cardinal McGuigan Catholic High School
Secondary: Catholic
2.83 km
Westview Centennial Secondary School
Secondary: Public
2.19 km
-
John Booth Park
230 Gosford Blvd (Jane and Shoreham Dr), North York ON M3N 2H1 0.3km -
Sentinel park
Toronto ON 3.38km -
Grandravine Park
23 Grandravine Dr, North York ON M3J 1B3 3.57km
-
TD Bank Financial Group
4999 Steeles Ave W (at Weston Rd.), North York ON M9L 1R4 1.63km -
TD Bank Financial Group
100 New Park Pl, Vaughan ON L4K 0H9 2.52km -
TD Canada Trust Branch and ATM
4499 Hwy 7, Woodbridge ON L4L 9A9 3.91km



