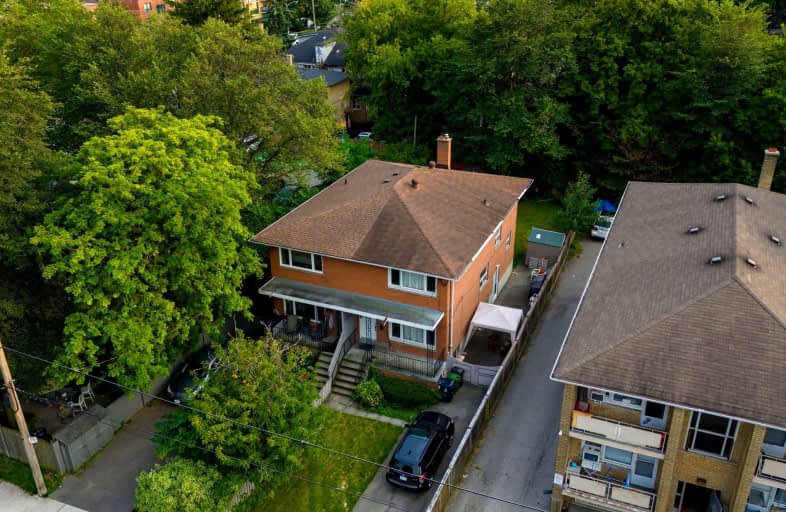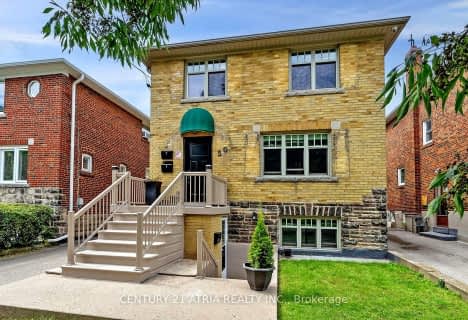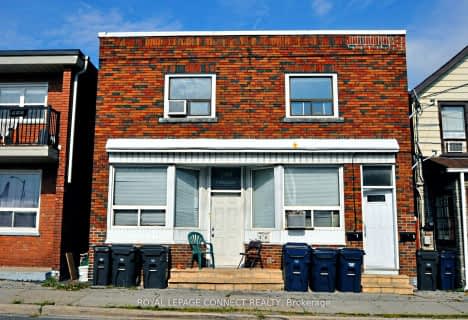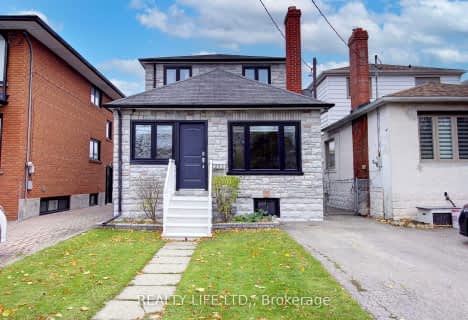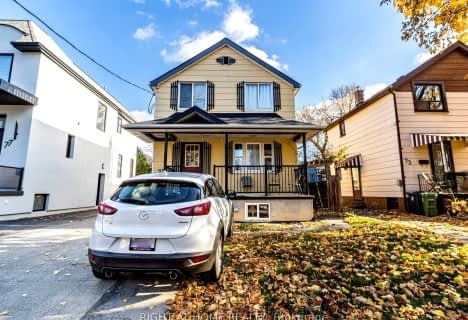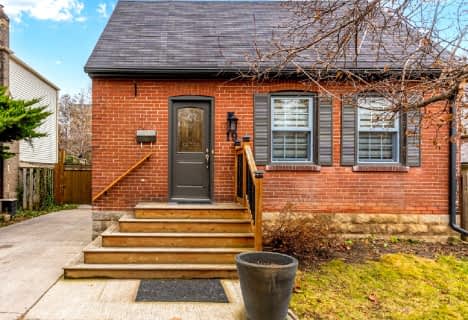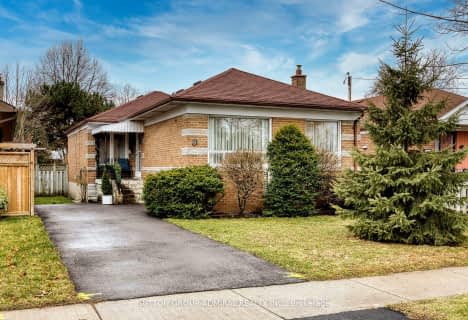Very Walkable
- Most errands can be accomplished on foot.
Good Transit
- Some errands can be accomplished by public transportation.
Very Bikeable
- Most errands can be accomplished on bike.

George R Gauld Junior School
Elementary: PublicSt Mark Catholic School
Elementary: CatholicSt Louis Catholic School
Elementary: CatholicDavid Hornell Junior School
Elementary: PublicSt Leo Catholic School
Elementary: CatholicJohn English Junior Middle School
Elementary: PublicThe Student School
Secondary: PublicLakeshore Collegiate Institute
Secondary: PublicEtobicoke School of the Arts
Secondary: PublicWestern Technical & Commercial School
Secondary: PublicFather John Redmond Catholic Secondary School
Secondary: CatholicBishop Allen Academy Catholic Secondary School
Secondary: Catholic-
Humber Bay Promenade Park
Lakeshore Blvd W (Lakeshore & Park Lawn), Toronto ON 0.81km -
Grand Avenue Park
Toronto ON 0.85km -
Humber Bay Park West
100 Humber Bay Park Rd W, Toronto ON 0.67km
-
RBC Royal Bank
1000 the Queensway, Etobicoke ON M8Z 1P7 1.11km -
TD Bank Financial Group
1048 Islington Ave, Etobicoke ON M8Z 6A4 3.08km -
CIBC
4914 Dundas St W (at Burnhamthorpe Rd.), Toronto ON M9A 1B5 4.73km
- 2 bath
- 3 bed
- 1100 sqft
914 Royal York Road, Toronto, Ontario • M8Y 2V7 • Stonegate-Queensway
- 1 bath
- 3 bed
- 1500 sqft
102 Twenty Third Street, Toronto, Ontario • M8V 3N2 • Long Branch
- 2 bath
- 3 bed
- 1100 sqft
110 Prince Edward Drive South, Toronto, Ontario • M8Y 3V9 • Stonegate-Queensway
