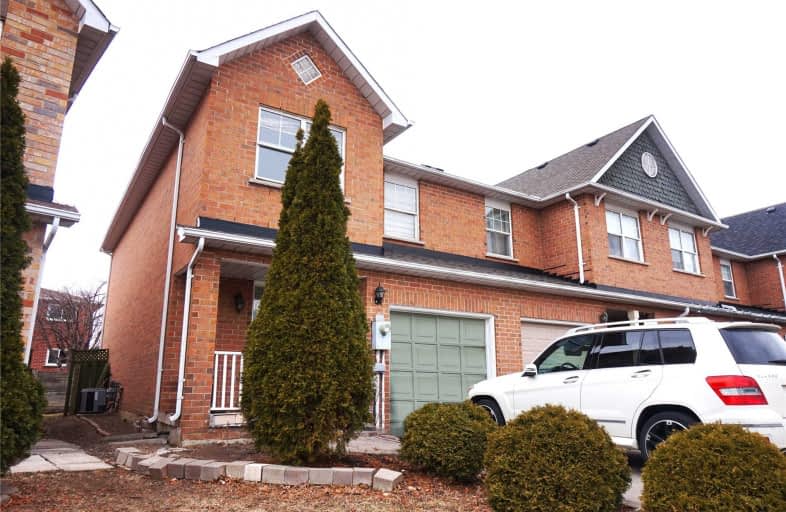
Msgr John Corrigan Catholic School
Elementary: Catholic
2.08 km
Melody Village Junior School
Elementary: Public
1.41 km
Claireville Junior School
Elementary: Public
1.92 km
Holy Child Catholic Catholic School
Elementary: Catholic
0.79 km
Albion Heights Junior Middle School
Elementary: Public
1.34 km
Humberwood Downs Junior Middle Academy
Elementary: Public
0.80 km
Holy Cross Catholic Academy High School
Secondary: Catholic
4.05 km
Father Henry Carr Catholic Secondary School
Secondary: Catholic
1.59 km
Monsignor Percy Johnson Catholic High School
Secondary: Catholic
3.40 km
North Albion Collegiate Institute
Secondary: Public
2.60 km
West Humber Collegiate Institute
Secondary: Public
1.95 km
Lincoln M. Alexander Secondary School
Secondary: Public
2.50 km


