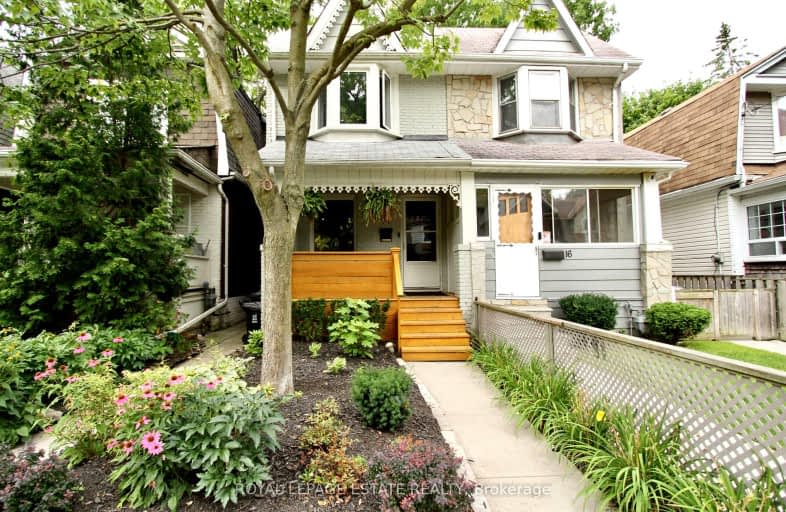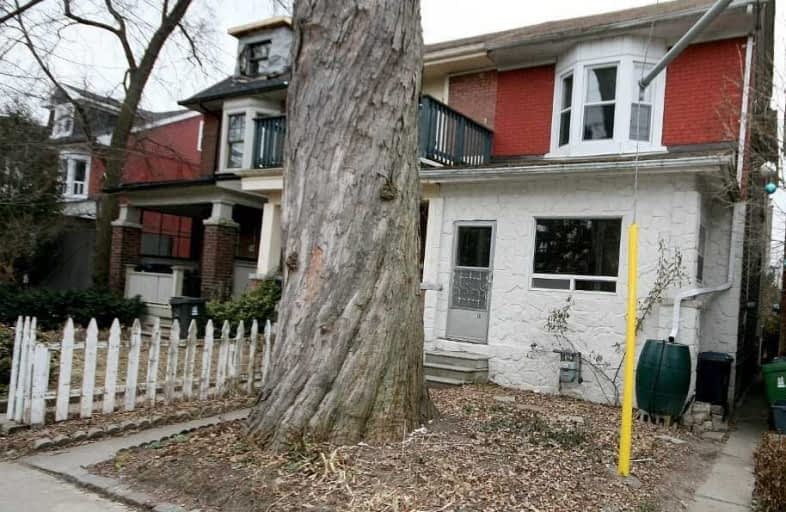Walker's Paradise
- Daily errands do not require a car.
Excellent Transit
- Most errands can be accomplished by public transportation.
Very Bikeable
- Most errands can be accomplished on bike.

Beaches Alternative Junior School
Elementary: PublicWilliam J McCordic School
Elementary: PublicKimberley Junior Public School
Elementary: PublicNorway Junior Public School
Elementary: PublicGledhill Junior Public School
Elementary: PublicSecord Elementary School
Elementary: PublicEast York Alternative Secondary School
Secondary: PublicNotre Dame Catholic High School
Secondary: CatholicSt Patrick Catholic Secondary School
Secondary: CatholicMonarch Park Collegiate Institute
Secondary: PublicEast York Collegiate Institute
Secondary: PublicMalvern Collegiate Institute
Secondary: Public-
Edie's Place Bar & Cafe
2100 Danforth Avenue, Toronto, ON M4C 1J9 0.48km -
Firkin On Danforth
2057B Danforth Avenue E, Toronto, ON M4C 1J8 0.56km -
Pentagram Bar & Grill
2575 Danforth Avenue, Toronto, ON M4C 1L5 0.59km
-
East Toronto Coffee Co
2318 Danforth Avenue, Unit 3, Toronto, ON M4C 1K7 0.23km -
Press Books, Coffee and Vinyl
2442 Danforth Avenue, Toronto, ON M4C 1K9 0.31km -
Poured Coffee
2165 Danforth Avenue, Toronto, ON M4C 1K4 0.35km
-
LA Fitness
3003 Danforth Ave, Ste 40-42, Toronto, ON M4C 1M9 1.34km -
Tidal Crossfit
1510 Danforth Avenue, Toronto, ON M4S 1C4 1.53km -
Legacy Indoor Cycling
1506 Danforth Avenue, Toronto, ON M4J 1N4 1.54km
-
Shoppers Drug Mart
2494 Danforth Avenue, Toronto, ON M4C 1K9 0.38km -
Drugstore Pharmacy In Valumart
985 Woodbine Avenue, Toronto, ON M4C 4B8 0.51km -
Main Drug Mart
2772 Av Danforth, Toronto, ON M4C 1L7 0.89km
-
Sushi & China Garden
2326 Danforth Avenue, Toronto, ON M4C 1K7 0.22km -
Lemuria
2344 Danforth Ave, Toronto, ON M4C 1K7 0.24km -
Fusion Kitchen
2344 Danforth Avenue, Toronto, ON M4C 1K7 0.22km
-
Shoppers World
3003 Danforth Avenue, East York, ON M4C 1M9 1.54km -
Beach Mall
1971 Queen Street E, Toronto, ON M4L 1H9 1.8km -
Gerrard Square
1000 Gerrard Street E, Toronto, ON M4M 3G6 3.18km
-
Vincenzo Supermarket
2406 Danforth Ave, Toronto, ON M4C 1K7 0.27km -
Sobeys
2451 Danforth Avenue, Toronto, ON M4C 1L1 0.32km -
Choo's Garden Supermarket
2134 Danforth Ave, Toronto, ON M4C 1J9 0.43km
-
Beer & Liquor Delivery Service Toronto
Toronto, ON 0.5km -
LCBO - The Beach
1986 Queen Street E, Toronto, ON M4E 1E5 1.75km -
LCBO - Queen and Coxwell
1654 Queen Street E, Queen and Coxwell, Toronto, ON M4L 1G3 2.15km
-
Petro-Canada
2265 Danforth Ave, Toronto, ON M4C 1K5 0.2km -
Toronto Honda
2300 Danforth Ave, Toronto, ON M4C 1K6 0.26km -
Main Auto Repair
222 Main Street, Toronto, ON M4E 2W1 0.45km
-
Fox Theatre
2236 Queen St E, Toronto, ON M4E 1G2 2.06km -
Alliance Cinemas The Beach
1651 Queen Street E, Toronto, ON M4L 1G5 2.16km -
Funspree
Toronto, ON M4M 3A7 2.91km
-
Danforth/Coxwell Library
1675 Danforth Avenue, Toronto, ON M4C 5P2 1.22km -
Toronto Public Library - Toronto
2161 Queen Street E, Toronto, ON M4L 1J1 1.8km -
Gerrard/Ashdale Library
1432 Gerrard Street East, Toronto, ON M4L 1Z6 1.9km
-
Michael Garron Hospital
825 Coxwell Avenue, East York, ON M4C 3E7 1.58km -
Providence Healthcare
3276 Saint Clair Avenue E, Toronto, ON M1L 1W1 3.41km -
Bridgepoint Health
1 Bridgepoint Drive, Toronto, ON M4M 2B5 4.47km
-
Dentonia Park
Avonlea Blvd, Toronto ON 1.23km -
Taylor Creek Park
200 Dawes Rd (at Crescent Town Rd.), Toronto ON M4C 5M8 1.26km -
Monarch Park
115 Felstead Ave (Monarch Park), Toronto ON 1.71km
-
TD Bank Financial Group
3060 Danforth Ave (at Victoria Pk. Ave.), East York ON M4C 1N2 1.57km -
TD Bank Financial Group
16B Leslie St (at Lake Shore Blvd), Toronto ON M4M 3C1 3.5km -
RBC Royal Bank
65 Overlea Blvd, Toronto ON M4H 1P1 3.82km
- 1 bath
- 2 bed
- 1100 sqft
201-894 Queen Street East, Toronto, Ontario • M4M 1J3 • South Riverdale
- 2 bath
- 3 bed
- 1500 sqft
Upper-124 Barrington Avenue, Toronto, Ontario • M4C 4Z2 • Crescent Town














