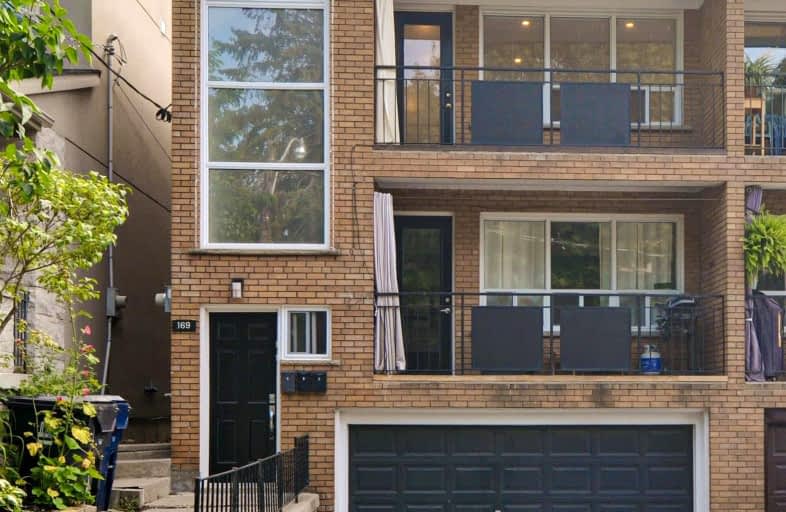Very Walkable
- Most errands can be accomplished on foot.
Excellent Transit
- Most errands can be accomplished by public transportation.
Very Bikeable
- Most errands can be accomplished on bike.

Beaches Alternative Junior School
Elementary: PublicKimberley Junior Public School
Elementary: PublicNorway Junior Public School
Elementary: PublicGlen Ames Senior Public School
Elementary: PublicKew Beach Junior Public School
Elementary: PublicWilliamson Road Junior Public School
Elementary: PublicGreenwood Secondary School
Secondary: PublicNotre Dame Catholic High School
Secondary: CatholicSt Patrick Catholic Secondary School
Secondary: CatholicMonarch Park Collegiate Institute
Secondary: PublicNeil McNeil High School
Secondary: CatholicMalvern Collegiate Institute
Secondary: Public-
Woodbine Beach Park
1675 Lake Shore Blvd E (at Woodbine Ave), Toronto ON M4L 3W6 1.63km -
Woodbine Park
Queen St (at Kingston Rd), Toronto ON M4L 1G7 1.66km -
Ashbridge's Bay Park
Ashbridge's Bay Park Rd, Toronto ON M4M 1B4 1.72km
-
Scotiabank
1046 Queen St E (at Pape Ave.), Toronto ON M4M 1K4 3.29km -
BMO Bank of Montreal
627 Pharmacy Ave, Toronto ON M1L 3H3 3.97km -
TD Bank Financial Group
493 Parliament St (at Carlton St), Toronto ON M4X 1P3 5.44km
- 2 bath
- 3 bed
- 1100 sqft
M/2nd-124 Barrington Avenue, Toronto, Ontario • M4C 4Z2 • Crescent Town














