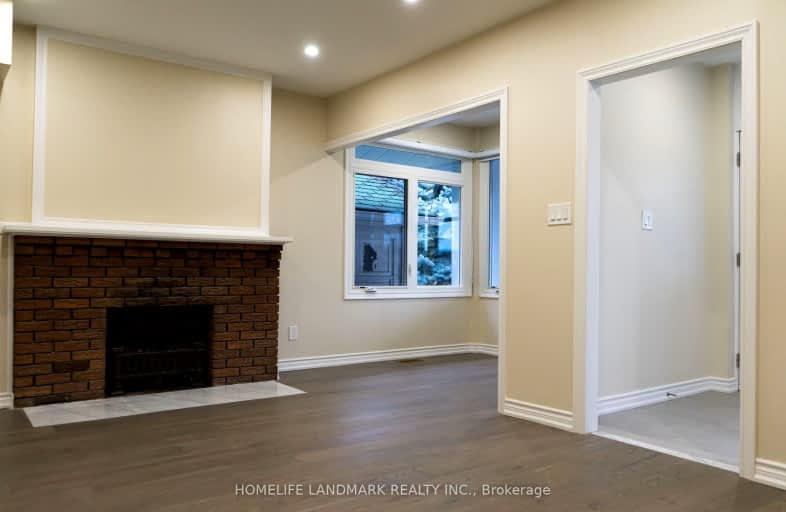Very Walkable
- Most errands can be accomplished on foot.
Excellent Transit
- Most errands can be accomplished by public transportation.
Biker's Paradise
- Daily errands do not require a car.

William J McCordic School
Elementary: PublicD A Morrison Middle School
Elementary: PublicSt Nicholas Catholic School
Elementary: CatholicGledhill Junior Public School
Elementary: PublicSecord Elementary School
Elementary: PublicGeorge Webster Elementary School
Elementary: PublicEast York Alternative Secondary School
Secondary: PublicNotre Dame Catholic High School
Secondary: CatholicMonarch Park Collegiate Institute
Secondary: PublicNeil McNeil High School
Secondary: CatholicEast York Collegiate Institute
Secondary: PublicMalvern Collegiate Institute
Secondary: Public-
Taylor Creek Park
200 Dawes Rd (at Crescent Town Rd.), Toronto ON M4C 5M8 0.52km -
Monarch Park
115 Felstead Ave (Monarch Park), Toronto ON 2.42km -
Greenwood Park
150 Greenwood Ave (at Dundas), Toronto ON M4L 2R1 3.36km
-
BMO Bank of Montreal
627 Pharmacy Ave, Toronto ON M1L 3H3 2.19km -
BMO Bank of Montreal
1900 Eglinton Ave E (btw Pharmacy Ave. & Hakimi Ave.), Toronto ON M1L 2L9 3.78km -
TD Bank Financial Group
2020 Eglinton Ave E, Scarborough ON M1L 2M6 4.36km
- 1 bath
- 3 bed
Main -509 Sammon Avenue, Toronto, Ontario • M4J 2B3 • Danforth Village-East York














