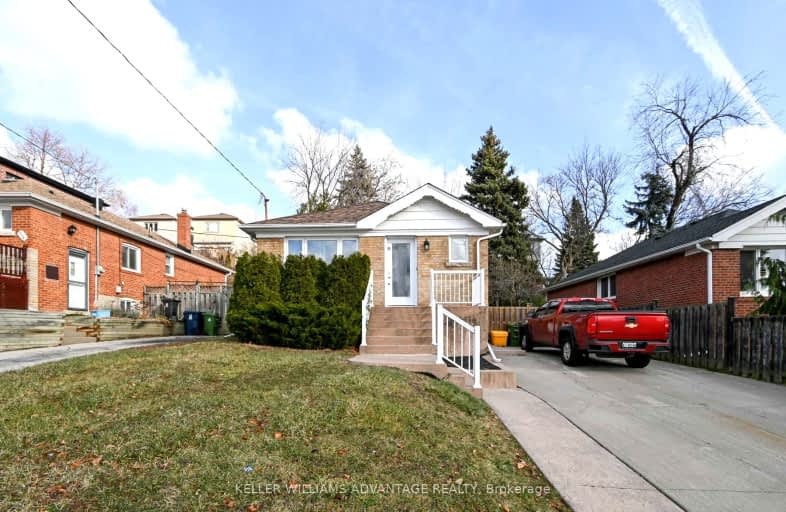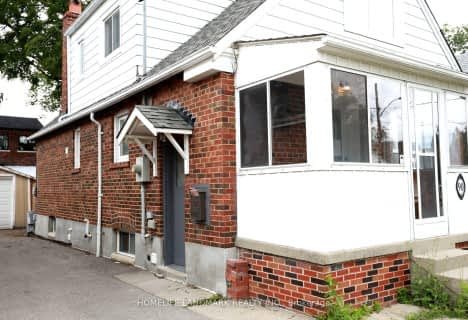Somewhat Walkable
- Some errands can be accomplished on foot.
Excellent Transit
- Most errands can be accomplished by public transportation.
Bikeable
- Some errands can be accomplished on bike.

Victoria Park Elementary School
Elementary: PublicSamuel Hearne Public School
Elementary: PublicRegent Heights Public School
Elementary: PublicCrescent Town Elementary School
Elementary: PublicGeorge Webster Elementary School
Elementary: PublicOur Lady of Fatima Catholic School
Elementary: CatholicEast York Alternative Secondary School
Secondary: PublicNotre Dame Catholic High School
Secondary: CatholicNeil McNeil High School
Secondary: CatholicBirchmount Park Collegiate Institute
Secondary: PublicMalvern Collegiate Institute
Secondary: PublicSATEC @ W A Porter Collegiate Institute
Secondary: Public-
MEXITACO
1109 Victoria Park Avenue, Toronto, ON M4B 2K2 0.7km -
Glengarry Arms
2871 Saint Clair Avenue E, Toronto, ON M4B 1N4 1.08km -
Jawny Bakers Restaurant
804 O'Connor Drive, Toronto, ON M4B 2S9 1.78km
-
McDonald's
3150 St. Clair E., Scarborough, ON M1L 1V6 0.76km -
Plaxton Coffee
2889 St Clair Ave E, Toronto, ON M4B 1N5 1.03km -
Tim Horton's
3276 Saint Clair Avenue E, Toronto, ON M1L 1W1 1.08km
-
Victoria Park Pharmacy
1314 Av Victoria Park, East York, ON M4B 2L4 1.31km -
Metro Pharmacy
3003 Danforth Avenue, Toronto, ON M4C 1M9 1.41km -
Shoppers Drug Mart
3003 Danforth Avenue, Toronto, ON M4C 1M9 1.41km
-
Domino's Pizza
447 Pharmacy Avenue, Scarborough, ON M1L 3G7 0.28km -
Yah Man Caribbean Restaurant
461 Pharmacy Ave, Toronto, ON M1L 3G7 0.29km -
Espeto Brazil Food Truck
Toronto, ON M4B 1B4 0.47km
-
Shoppers World
3003 Danforth Avenue, East York, ON M4C 1M9 1.41km -
Eglinton Square
1 Eglinton Square, Toronto, ON M1L 2K1 2.31km -
Golden Mile Shopping Centre
1880 Eglinton Avenue E, Scarborough, ON M1L 2L1 2.57km
-
Banahaw Food Mart
458 Dawes Road, East York, ON M4B 2E9 0.5km -
Seaport Merchants
1101 Victoria Park Avenue, Scarborough, ON M4B 2K2 0.69km -
Tom's No Frills
1150 Victoria Park Avenue, Toronto, ON M4B 2K4 0.7km
-
Beer & Liquor Delivery Service Toronto
Toronto, ON 1.91km -
LCBO
1900 Eglinton Avenue E, Eglinton & Warden Smart Centre, Toronto, ON M1L 2L9 2.92km -
LCBO - Coxwell
1009 Coxwell Avenue, East York, ON M4C 3G4 3.11km
-
Esso
2915 Saint Clair Avenue E, East York, ON M4B 1N9 0.96km -
Esso
3075 Danforth Avenue, Scarborough, ON M1L 1A8 1.39km -
Active Auto Repair & Sales
3561 Av Danforth, Scarborough, ON M1L 1E3 1.72km
-
Cineplex Odeon Eglinton Town Centre Cinemas
22 Lebovic Avenue, Toronto, ON M1L 4V9 2.16km -
Fox Theatre
2236 Queen St E, Toronto, ON M4E 1G2 3.39km -
Alliance Cinemas The Beach
1651 Queen Street E, Toronto, ON M4L 1G5 4.47km
-
Dawes Road Library
416 Dawes Road, Toronto, ON M4B 2E8 0.53km -
Albert Campbell Library
496 Birchmount Road, Toronto, ON M1K 1J9 1.87km -
Taylor Memorial
1440 Kingston Road, Scarborough, ON M1N 1R1 2.34km
-
Providence Healthcare
3276 Saint Clair Avenue E, Toronto, ON M1L 1W1 1.06km -
Michael Garron Hospital
825 Coxwell Avenue, East York, ON M4C 3E7 3.09km -
Bridgepoint Health
1 Bridgepoint Drive, Toronto, ON M4M 2B5 6.61km
-
Taylor Creek Park
200 Dawes Rd (at Crescent Town Rd.), Toronto ON M4C 5M8 1.45km -
Wigmore Park
Elvaston Dr, Toronto ON 3.49km -
Wexford Park
35 Elm Bank Rd, Toronto ON 3.48km
-
TD Bank Financial Group
801 O'Connor Dr, East York ON M4B 2S7 1.74km -
TD Bank Financial Group
2428 Eglinton Ave E (Kennedy Rd.), Scarborough ON M1K 2P7 3.82km -
RBC Royal Bank
65 Overlea Blvd, Toronto ON M4H 1P1 4.19km
- 1 bath
- 2 bed
- 700 sqft
Lower-6 Phenix Drive, Toronto, Ontario • M1N 3H8 • Birchcliffe-Cliffside
- 1 bath
- 2 bed
- 700 sqft
94 Birchmount Road, Toronto, Ontario • M1N 3J8 • Birchcliffe-Cliffside
- 1 bath
- 2 bed
- 700 sqft
BSMT-122 Kalmar Avenue, Toronto, Ontario • M1N 3G7 • Birchcliffe-Cliffside
- 1 bath
- 2 bed
- 700 sqft
Bsmt-6 Camilla Crescent, Toronto, Ontario • M1L 1Z1 • Clairlea-Birchmount














