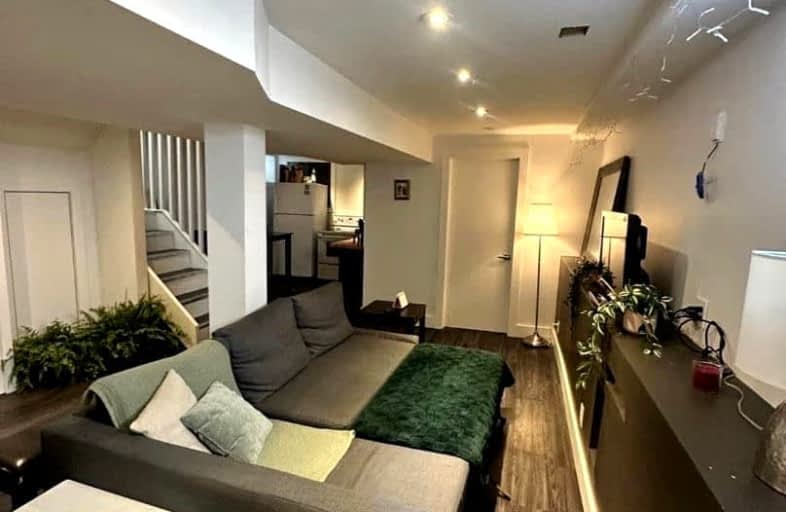Very Walkable
- Most errands can be accomplished on foot.
Excellent Transit
- Most errands can be accomplished by public transportation.
Bikeable
- Some errands can be accomplished on bike.

Immaculate Heart of Mary Catholic School
Elementary: CatholicBirch Cliff Heights Public School
Elementary: PublicBirch Cliff Public School
Elementary: PublicWarden Avenue Public School
Elementary: PublicSamuel Hearne Public School
Elementary: PublicOakridge Junior Public School
Elementary: PublicScarborough Centre for Alternative Studi
Secondary: PublicNotre Dame Catholic High School
Secondary: CatholicNeil McNeil High School
Secondary: CatholicBirchmount Park Collegiate Institute
Secondary: PublicMalvern Collegiate Institute
Secondary: PublicSATEC @ W A Porter Collegiate Institute
Secondary: Public-
Dentonia Park
Avonlea Blvd, Toronto ON 2km -
Coleman Park
at Barrington Ave, Toronto ON 2.41km -
Totts Park
1 Eastville Ave, Toronto ON M1M 2N5 3.61km
-
TD Bank Financial Group
3060 Danforth Ave (at Victoria Pk. Ave.), East York ON M4C 1N2 1.51km -
CIBC
2472 Kingston Rd, Toronto ON M1N 1V3 2.49km -
Scotiabank
2201 Eglinton Ave E (at Birchmount Rd.), Toronto ON M1L 4S2 3.97km
- 1 bath
- 2 bed
- 700 sqft
94 Birchmount Road, Toronto, Ontario • M1N 3J8 • Birchcliffe-Cliffside
- 1 bath
- 2 bed
- 700 sqft
Bsmt-50 Jeavons Avenue, Toronto, Ontario • M1K 1T2 • Clairlea-Birchmount
- 1 bath
- 2 bed
- 700 sqft
Main-149 N Bonnington Avenue, Toronto, Ontario • M1K 1Y2 • Clairlea-Birchmount
- 1 bath
- 2 bed
A-2879 Saint Clair Avenue East, Toronto, Ontario • M4B 1N4 • O'Connor-Parkview
- 1 bath
- 2 bed
Main-141 North Bonnington Avenue, Toronto, Ontario • M1K 1Y2 • Clairlea-Birchmount














