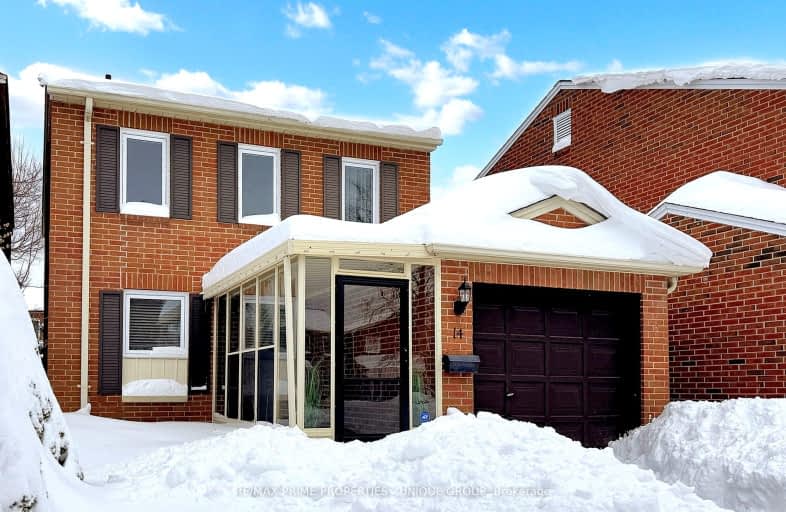Somewhat Walkable
- Some errands can be accomplished on foot.
61
/100
Good Transit
- Some errands can be accomplished by public transportation.
65
/100
Somewhat Bikeable
- Most errands require a car.
43
/100

St Henry Catholic Catholic School
Elementary: Catholic
0.53 km
Sir Ernest MacMillan Senior Public School
Elementary: Public
0.44 km
Sir Samuel B Steele Junior Public School
Elementary: Public
0.32 km
David Lewis Public School
Elementary: Public
0.56 km
Terry Fox Public School
Elementary: Public
0.87 km
Beverly Glen Junior Public School
Elementary: Public
1.22 km
Pleasant View Junior High School
Secondary: Public
2.57 km
Msgr Fraser College (Midland North)
Secondary: Catholic
0.66 km
L'Amoreaux Collegiate Institute
Secondary: Public
0.91 km
Dr Norman Bethune Collegiate Institute
Secondary: Public
0.53 km
Sir John A Macdonald Collegiate Institute
Secondary: Public
2.49 km
Mary Ward Catholic Secondary School
Secondary: Catholic
1.83 km
-
Huntsmill Park
Toronto ON 0.57km -
Shawnee Park
North York ON 1.88km -
Duncan Creek Park
Aspenwood Dr (btwn Don Mills & Leslie), Toronto ON 2.9km
-
TD Bank Financial Group
7080 Warden Ave, Markham ON L3R 5Y2 1.44km -
CIBC
3420 Finch Ave E (at Warden Ave.), Toronto ON M1W 2R6 1.55km -
CIBC
2904 Sheppard Ave E (at Victoria Park), Toronto ON M1T 3J4 3.74km














