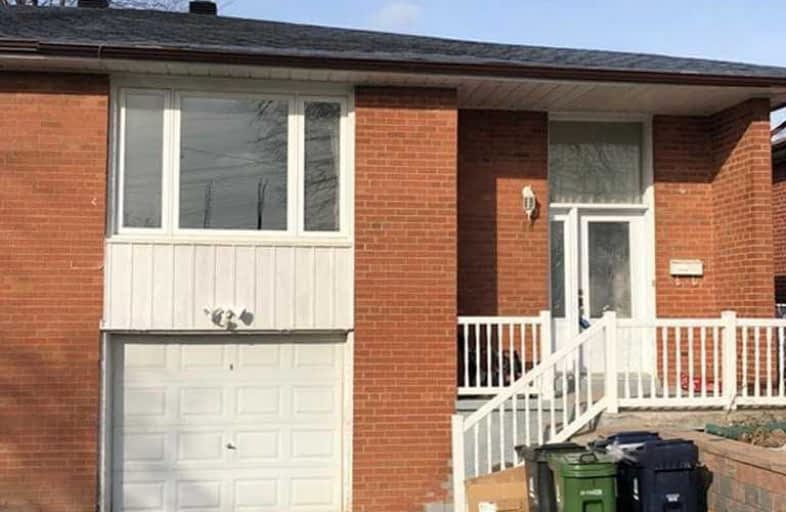
Video Tour

Pineway Public School
Elementary: Public
0.22 km
Zion Heights Middle School
Elementary: Public
0.40 km
Cresthaven Public School
Elementary: Public
0.84 km
Steelesview Public School
Elementary: Public
1.32 km
Crestview Public School
Elementary: Public
1.30 km
Lester B Pearson Elementary School
Elementary: Public
1.15 km
North East Year Round Alternative Centre
Secondary: Public
2.37 km
Msgr Fraser College (Northeast)
Secondary: Catholic
1.64 km
St. Joseph Morrow Park Catholic Secondary School
Secondary: Catholic
1.71 km
Georges Vanier Secondary School
Secondary: Public
2.20 km
A Y Jackson Secondary School
Secondary: Public
1.29 km
Brebeuf College School
Secondary: Catholic
2.49 km


