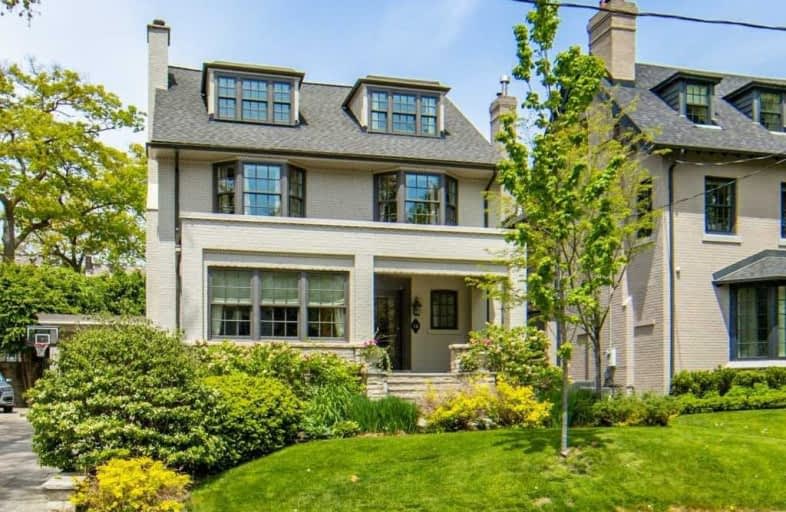
Bennington Heights Elementary School
Elementary: Public
1.15 km
Rosedale Junior Public School
Elementary: Public
1.07 km
Whitney Junior Public School
Elementary: Public
0.65 km
Rolph Road Elementary School
Elementary: Public
1.81 km
Our Lady of Perpetual Help Catholic School
Elementary: Catholic
1.01 km
Rose Avenue Junior Public School
Elementary: Public
1.54 km
Msgr Fraser College (St. Martin Campus)
Secondary: Catholic
1.92 km
Native Learning Centre
Secondary: Public
2.35 km
Msgr Fraser-Isabella
Secondary: Catholic
1.64 km
CALC Secondary School
Secondary: Public
1.34 km
Jarvis Collegiate Institute
Secondary: Public
2.08 km
Rosedale Heights School of the Arts
Secondary: Public
1.21 km







