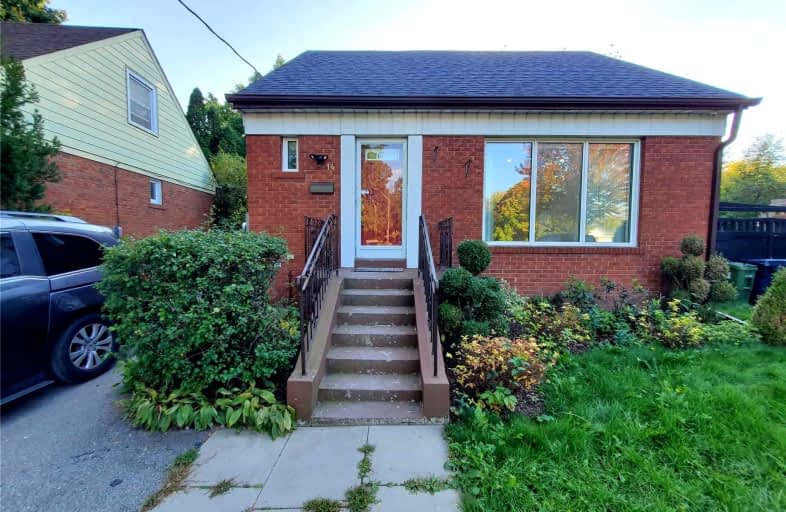Car-Dependent
- Most errands require a car.
Good Transit
- Some errands can be accomplished by public transportation.
Somewhat Bikeable
- Most errands require a car.

Manhattan Park Junior Public School
Elementary: PublicSt Kevin Catholic School
Elementary: CatholicMaryvale Public School
Elementary: PublicBuchanan Public School
Elementary: PublicOur Lady of Wisdom Catholic School
Elementary: CatholicEllesmere-Statton Public School
Elementary: PublicCaring and Safe Schools LC2
Secondary: PublicParkview Alternative School
Secondary: PublicWinston Churchill Collegiate Institute
Secondary: PublicWexford Collegiate School for the Arts
Secondary: PublicSenator O'Connor College School
Secondary: CatholicVictoria Park Collegiate Institute
Secondary: Public-
Max Cafe Bar & Grill
1515 Birchmount Rd, Scarborough, ON M1P 2G7 0.77km -
VIP Pool & Bar
301 Ellesmere Road, Toronto, ON M1R 4E4 0.79km -
Arabica Lounge
2088 Lawrence Avenue E, Toronto, ON M1R 2Z5 0.97km
-
Nectar Coffee Roasters
54 Howden Rd, Scarborough, ON M1R 3E4 0.66km -
Fresh Choice Cafe
520 Ellesmere Road, Unit 110, Toronto, ON M1R 0B1 0.97km -
Tim Hortons
2044 Lawrence Avenue E, Scarborough, ON M1R 2Z3 0.97km
-
Pharmasave Wexford Heights Pharmacy
2050 Lawrence Avenue E, Scarborough, ON M1R 2Z6 0.9km -
Shoppers Drug Mart
85 Ellesmere Road, Unit 31, Scarborough, ON M1R 4B7 1.27km -
Lawrence - Victoria Park Pharmacy
1723 Lawrence AVE E, Scarborough, ON M1R 2X7 1.71km
-
Mama's Sweets
163 Ellington Drive, Toronto, ON M1R 3Y2 0.25km -
Favoloso Catering
Toronto, ON M1R 0E9 13.76km -
Jwings Pizza & Burger
1515 Birchmount Road, Unit 7, Scarborough, ON M1P 2G7 0.77km
-
Parkway Mall
85 Ellesmere Road, Toronto, ON M1R 4B9 1.27km -
Kennedy Commons
2021 Kennedy Road, Toronto, ON M1P 2M1 2.17km -
Donwood Plaza
51-81 Underhill Drive, Toronto, ON M3A 2J7 2.48km
-
Cosmos Agora
2004 Lawrence Ave E, Toronto, ON M1R 2Z1 1km -
Rami's
1996 Lawrence Ave E, Scarborough, ON M1R 2Z1 1.02km -
Al-Mumtaz Supermarket
10 Tower Drive, Scarborough, ON M1R 3N9 1.05km
-
LCBO
55 Ellesmere Road, Scarborough, ON M1R 4B7 1.47km -
Magnotta Winery
1760 Midland Avenue, Scarborough, ON M1P 3C2 2.3km -
LCBO
21 William Kitchen Rd, Scarborough, ON M1P 5B7 2.4km
-
Costco Gasoline
1411 Warden Avenue, Toronto, ON M1R 2S3 0.57km -
Scarboro Mazda
2124 Lawrence Avenue E, Scarborough, ON M1R 3A3 1.06km -
Shell
1575 Warden Avenue, Toronto, ON M1R 2S9 1.34km
-
Cineplex Odeon Eglinton Town Centre Cinemas
22 Lebovic Avenue, Toronto, ON M1L 4V9 3.57km -
Cineplex Cinemas Scarborough
300 Borough Drive, Scarborough Town Centre, Scarborough, ON M1P 4P5 4.03km -
Cineplex VIP Cinemas
12 Marie Labatte Road, unit B7, Toronto, ON M3C 0H9 4.6km
-
Toronto Public Library
85 Ellesmere Road, Unit 16, Toronto, ON M1R 1.29km -
Toronto Public Library - McGregor Park
2219 Lawrence Avenue E, Toronto, ON M1P 2P5 1.42km -
Victoria Village Public Library
184 Sloane Avenue, Toronto, ON M4A 2C5 2.44km
-
Scarborough General Hospital Medical Mall
3030 Av Lawrence E, Scarborough, ON M1P 2T7 3.84km -
Canadian Medicalert Foundation
2005 Sheppard Avenue E, North York, ON M2J 5B4 4.04km -
Scarborough Health Network
3050 Lawrence Avenue E, Scarborough, ON M1P 2T7 4.04km
-
Wexford Park
35 Elm Bank Rd, Toronto ON 2.24km -
Wishing Well Park
Scarborough ON 2.34km -
Fenside Park
Toronto ON 2.82km
-
Scotiabank
2154 Lawrence Ave E (Birchmount & Lawrence), Toronto ON M1R 3A8 1.14km -
TD Bank
2135 Victoria Park Ave (at Ellesmere Avenue), Scarborough ON M1R 0G1 1.51km -
TD Bank Financial Group
2428 Eglinton Ave E (Kennedy Rd.), Scarborough ON M1K 2P7 3.29km



