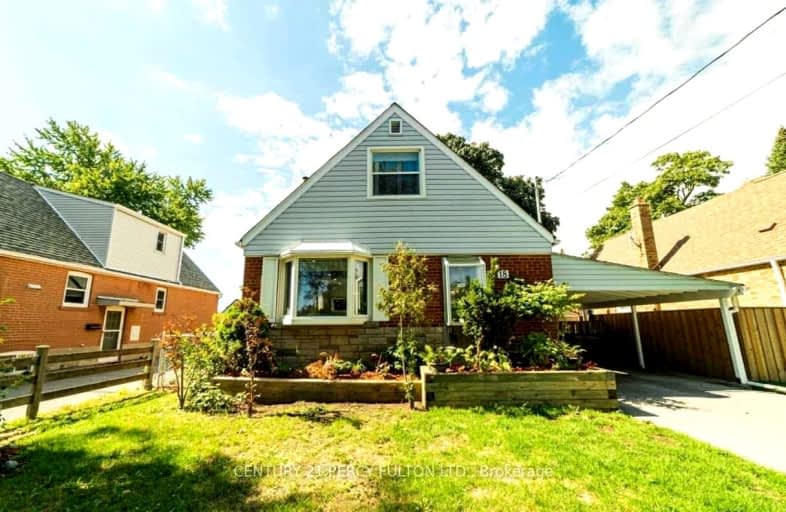Somewhat Walkable
- Some errands can be accomplished on foot.
Excellent Transit
- Most errands can be accomplished by public transportation.
Very Bikeable
- Most errands can be accomplished on bike.

Dorset Park Public School
Elementary: PublicGeneral Crerar Public School
Elementary: PublicIonview Public School
Elementary: PublicLord Roberts Junior Public School
Elementary: PublicSt Lawrence Catholic School
Elementary: CatholicSt Maria Goretti Catholic School
Elementary: CatholicCaring and Safe Schools LC3
Secondary: PublicScarborough Centre for Alternative Studi
Secondary: PublicBendale Business & Technical Institute
Secondary: PublicWinston Churchill Collegiate Institute
Secondary: PublicDavid and Mary Thomson Collegiate Institute
Secondary: PublicJean Vanier Catholic Secondary School
Secondary: Catholic-
Barans Turkish Cuisine & Bar
2043 Eglinton Avenue E, Toronto, ON M1L 2M9 1.2km -
Kelseys Original Roadhouse
1972 Eglinton Avenue E, Scarborough, ON M1L 2M6 1.42km -
The Corner Bank
925 Warden Avenue, Toronto, ON M1L 4C5 1.45km
-
Tim Hortons
960 Warden Avenue, Toronto, ON M1L 4C9 1.45km -
McDonald's
1966 Eglinton Ave E, Toronto, ON M1L 2M6 1.51km -
Starbucks
1156 Kennedy Road, Toronto, ON M1P 2L1 1.54km
-
Shoppers Drug Mart
2428 Eglinton Avenue East, Scarborough, ON M1K 2E2 0.77km -
Shoppers Drug Mart
2251 Lawrence Avenue E, Toronto, ON M1P 2P5 1.14km -
Eastside Pharmacy
2681 Eglinton Avenue E, Toronto, ON M1K 2S2 1.9km
-
Vienna Fine Foods
1050 Birchmount Road, Scarborough, ON M1K 1S4 0.73km -
Badshah Grill
790 Kennedy Road, Scarborough, ON M1K 2E2 0.74km -
241 Pizza
2372 Eglinton Avenue East, Toronto, ON M1K 2N2 0.75km
-
Eglinton Corners
50 Ashtonbee Road, Unit 2, Toronto, ON M1L 4R5 1.61km -
SmartCentres - Scarborough
1900 Eglinton Avenue E, Scarborough, ON M1L 2L9 2.07km -
Golden Mile Shopping Centre
1880 Eglinton Avenue E, Scarborough, ON M1L 2L1 2.56km
-
Rob's No Frills
2430 Eglinton Avenue E, Toronto, ON M1K 2P7 0.87km -
Lone Tai Supermarket
2300 Lawrence Avenue E, Scarborough, ON M1P 2R2 1.3km -
Giant Tiger
682 Kennedy Road, Scarborough, ON M1K 2B5 1.36km
-
LCBO
1900 Eglinton Avenue E, Eglinton & Warden Smart Centre, Toronto, ON M1L 2L9 1.83km -
Magnotta Winery
1760 Midland Avenue, Scarborough, ON M1P 3C2 2.36km -
LCBO
55 Ellesmere Road, Scarborough, ON M1R 4B7 3.9km
-
Exallan Heating & Air Conditioning
57 Moorecroft Cresent, Toronto, ON M1K 3T9 0.49km -
Toronto Home Comfort
2300 Lawrence Avenue E, Unit 31, Toronto, ON M1P 2R2 1.19km -
Petro-Canada
2320 Lawrence Avenue E, Scarborough, ON M1P 2P9 1.24km
-
Cineplex Odeon Eglinton Town Centre Cinemas
22 Lebovic Avenue, Toronto, ON M1L 4V9 2.22km -
Cineplex Cinemas Scarborough
300 Borough Drive, Scarborough Town Centre, Scarborough, ON M1P 4P5 4.33km -
Cineplex VIP Cinemas
12 Marie Labatte Road, unit B7, Toronto, ON M3C 0H9 5.88km
-
Kennedy Eglinton Library
2380 Eglinton Avenue E, Toronto, ON M1K 2P3 0.76km -
Toronto Public Library - McGregor Park
2219 Lawrence Avenue E, Toronto, ON M1P 2P5 1.19km -
Toronto Public Library - Eglinton Square
Eglinton Square Shopping Centre, 1 Eglinton Square, Unit 126, Toronto, ON M1L 2K1 2.81km
-
Scarborough General Hospital Medical Mall
3030 Av Lawrence E, Scarborough, ON M1P 2T7 2.81km -
Scarborough Health Network
3050 Lawrence Avenue E, Scarborough, ON M1P 2T7 2.89km -
Providence Healthcare
3276 Saint Clair Avenue E, Toronto, ON M1L 1W1 3.16km
-
Maida Vale Park
0.49km -
Thomson Memorial Park
1005 Brimley Rd, Scarborough ON M1P 3E8 2.55km -
Wigmore Park
Elvaston Dr, Toronto ON 3.12km
-
Scotiabank
2154 Lawrence Ave E (Birchmount & Lawrence), Toronto ON M1R 3A8 1.4km -
BMO Bank of Montreal
1900 Eglinton Ave E (btw Pharmacy Ave. & Hakimi Ave.), Toronto ON M1L 2L9 2.25km -
CIBC
450 Danforth Rd (at Birchmount Rd.), Toronto ON M1K 1C6 3.48km



