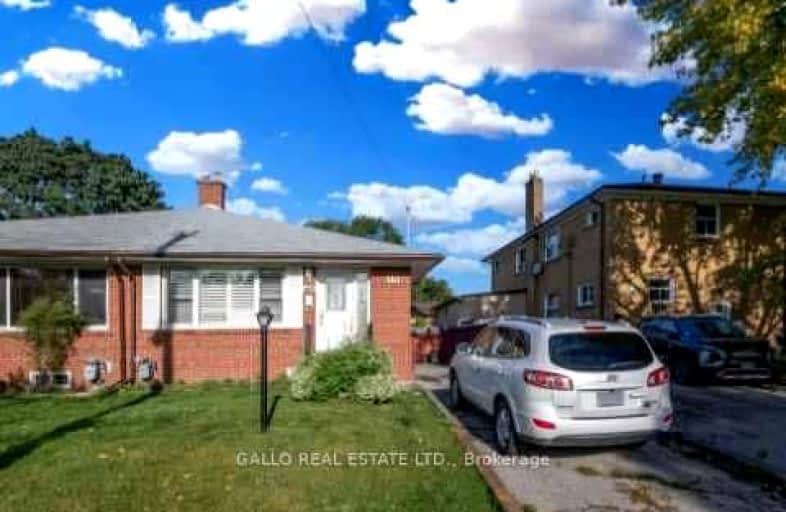Very Walkable
- Most errands can be accomplished on foot.
Good Transit
- Some errands can be accomplished by public transportation.
Somewhat Bikeable
- Most errands require a car.

St Barbara Catholic School
Elementary: CatholicBellmere Junior Public School
Elementary: PublicSt Richard Catholic School
Elementary: CatholicChurchill Heights Public School
Elementary: PublicSt Rose of Lima Catholic School
Elementary: CatholicTredway Woodsworth Public School
Elementary: PublicÉSC Père-Philippe-Lamarche
Secondary: CatholicAlternative Scarborough Education 1
Secondary: PublicBendale Business & Technical Institute
Secondary: PublicDavid and Mary Thomson Collegiate Institute
Secondary: PublicWoburn Collegiate Institute
Secondary: PublicCedarbrae Collegiate Institute
Secondary: Public-
Thomson Memorial Park
1005 Brimley Rd, Scarborough ON M1P 3E8 2.29km -
Birkdale Ravine
1100 Brimley Rd, Scarborough ON M1P 3X9 2.61km -
Guildwood Park
201 Guildwood Pky, Toronto ON M1E 1P5 3.66km
-
TD Bank Financial Group
2650 Lawrence Ave E, Scarborough ON M1P 2S1 3.13km -
TD Bank Financial Group
26 William Kitchen Rd (at Kennedy Rd), Scarborough ON M1P 5B7 4.25km -
Scotiabank
2154 Lawrence Ave E (Birchmount & Lawrence), Toronto ON M1R 3A8 4.82km
- 3 bath
- 3 bed
- 1100 sqft
67 West Burton Court, Toronto, Ontario • M1S 4P7 • Agincourt South-Malvern West
- 2 bath
- 3 bed
204 Invergordon Avenue, Toronto, Ontario • M1S 4A1 • Agincourt South-Malvern West














