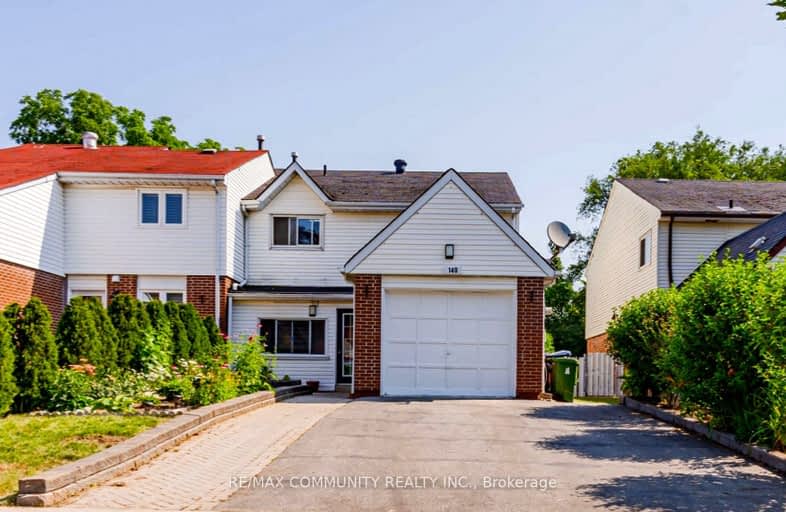Car-Dependent
- Most errands require a car.
Good Transit
- Some errands can be accomplished by public transportation.
Somewhat Bikeable
- Most errands require a car.

St Edmund Campion Catholic School
Elementary: CatholicBurrows Hall Junior Public School
Elementary: PublicDr Marion Hilliard Senior Public School
Elementary: PublicSt Barnabas Catholic School
Elementary: CatholicBerner Trail Junior Public School
Elementary: PublicMalvern Junior Public School
Elementary: PublicAlternative Scarborough Education 1
Secondary: PublicSt Mother Teresa Catholic Academy Secondary School
Secondary: CatholicWoburn Collegiate Institute
Secondary: PublicCedarbrae Collegiate Institute
Secondary: PublicLester B Pearson Collegiate Institute
Secondary: PublicSt John Paul II Catholic Secondary School
Secondary: Catholic-
Stag's Head
20 Milner Business Court, Scarborough, ON M1B 2C6 0.97km -
The Keg Steakhouse + Bar
60 Estate Drive, Scarborough, ON M1H 2Z1 1.46km -
Falcon Inn
Whitby Road, Cloughton, Scarborough YO13 0DY 5543.19km
-
Sharon's Ice Cream
1585 Markham Road, Unit 104, Scarborough, ON M1B 2W1 0.77km -
M1 Cafe
10 Milner Business Court, Toronto, ON M1B 3C6 0.88km -
Tim Hortons
438 Nugget Ave, Scarborough, ON M1S 5E1 1.12km
-
Planet Fitness
31 Tapscott Road, Toronto, ON M1B 4Y7 1.55km -
CrossFit Canuck
721 Progress Avenue, Scarborough, ON M1H 2W7 2.25km -
Fitness Distinction
1940 Ellesmere Road, Suites 2&3, Scarborough, ON M1H 2V7 2.32km
-
Lapsley Pharmasave
27 Lapsley Road, Scarborough, ON M1B 1K1 0.18km -
Shoppers Drug Mart
1780 Markham Road, Unit A, Toronto, ON M1B 2W2 0.88km -
Medicine Shoppe Pharmacy
27 Tapscott Rd, Scarborough, ON M1B 4Y7 1.38km
-
Pauline's Roti & Pelau Shop
15 Lapsley Road, Scarborough, ON M1B 1N1 0.19km -
Pizza Pizza
41 Lapsley Road, Scarborough, ON M1B 1K1 0.17km -
Roti & Pelau
15 Lapsley Road, Scarborough, ON M1B 1K1 0.19km
-
Malvern Town Center
31 Tapscott Road, Scarborough, ON M1B 4Y7 1.34km -
SmartCentres - Scarborough East
799 Milner Avenue, Scarborough, ON M1B 3C3 2.16km -
Scarborough Town Centre
300 Borough Drive, Scarborough, ON M1P 4P5 3.12km
-
Barrio Fiesta
19 Lapsley Road, Scarborough, ON M1B 1K1 0.2km -
Food Basics
5085 Sheppard Avenue E, Scarborough, ON M1S 4N8 1km -
Francois No Frills
360 McLevin Avenue, Toronto, ON M1B 0C2 1.56km
-
LCBO
748-420 Progress Avenue, Toronto, ON M1P 5J1 3.47km -
LCBO
1571 Sandhurst Circle, Toronto, ON M1V 1V2 3.64km -
Beer Store
3561 Lawrence Avenue E, Scarborough, ON M1H 1B2 3.99km
-
Circle K
1641 Markham Road, Toronto, ON M1B 2W1 0.75km -
Esso
1641 Markham Road, Toronto, ON M1B 2W1 0.76km -
Circle K
31 Tapscott Road, Toronto, ON M1B 4Y7 1.34km
-
Cineplex Odeon Corporation
785 Milner Avenue, Scarborough, ON M1B 3C3 2.05km -
Cineplex Odeon
785 Milner Avenue, Toronto, ON M1B 3C3 2.05km -
Cineplex Cinemas Scarborough
300 Borough Drive, Scarborough Town Centre, Scarborough, ON M1P 4P5 3.05km
-
Toronto Public Library - Burrows Hall
1081 Progress Avenue, Scarborough, ON M1B 5Z6 0.44km -
Malvern Public Library
30 Sewells Road, Toronto, ON M1B 3G5 1.82km -
Scarborough Civic Centre Library
156 Borough Drive, Toronto, ON M1P 3.38km
-
Rouge Valley Health System - Rouge Valley Centenary
2867 Ellesmere Road, Scarborough, ON M1E 4B9 2.51km -
Scarborough General Hospital Medical Mall
3030 Av Lawrence E, Scarborough, ON M1P 2T7 4.55km -
Scarborough Health Network
3050 Lawrence Avenue E, Scarborough, ON M1P 2T7 4.58km
-
Iroquois Park
295 Chartland Blvd S (at McCowan Rd), Scarborough ON M1S 3L7 3.39km -
Dean Park
Dean Park Road and Meadowvale, Scarborough ON 4.58km -
Rouge National Urban Park
Zoo Rd, Toronto ON M1B 5W8 5.39km
-
CIBC
480 Progress Ave, Scarborough ON M1P 5J1 3.11km -
RBC Royal Bank
3570 Lawrence Ave E, Toronto ON M1G 0A3 3.86km -
Scotiabank
4220 Sheppard Ave E (Midland Ave.), Scarborough ON M1S 1T5 4.05km














