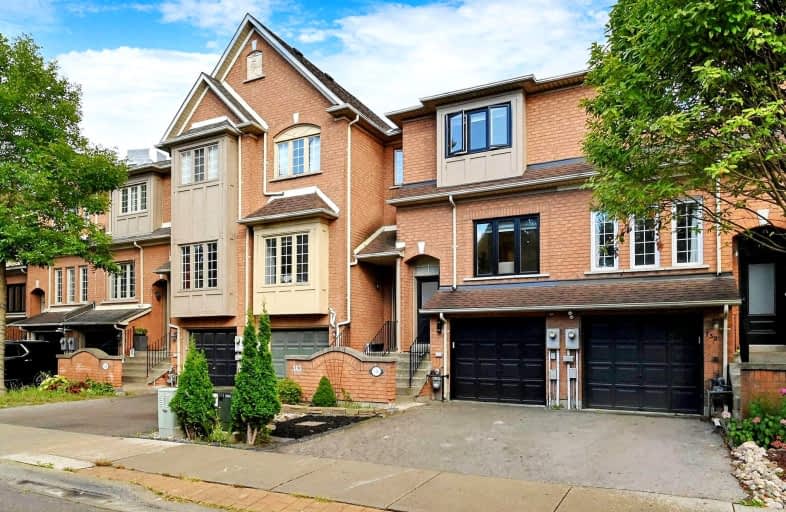Very Walkable
- Most errands can be accomplished on foot.
Good Transit
- Some errands can be accomplished by public transportation.
Very Bikeable
- Most errands can be accomplished on bike.

George R Gauld Junior School
Elementary: PublicSt Mark Catholic School
Elementary: CatholicSt Louis Catholic School
Elementary: CatholicDavid Hornell Junior School
Elementary: PublicSt Leo Catholic School
Elementary: CatholicJohn English Junior Middle School
Elementary: PublicThe Student School
Secondary: PublicUrsula Franklin Academy
Secondary: PublicLakeshore Collegiate Institute
Secondary: PublicEtobicoke School of the Arts
Secondary: PublicWestern Technical & Commercial School
Secondary: PublicBishop Allen Academy Catholic Secondary School
Secondary: Catholic-
Humber Bay Promenade Park
Lakeshore Blvd W (Lakeshore & Park Lawn), Toronto ON 0.81km -
Humber Bay Park West
100 Humber Bay Park Rd W, Toronto ON 0.93km -
Park Lawn Park
Pk Lawn Rd, Etobicoke ON M8Y 4B6 1.97km
-
CIBC
2935 Lake Shore Blvd W (at Islington Ave.), Etobicoke ON M8V 1J5 2.74km -
CIBC
2990 Bloor St W (at Willingdon Blvd.), Toronto ON M8X 1B9 3.35km -
CIBC
4914 Dundas St W (at Burnhamthorpe Rd.), Toronto ON M9A 1B5 4.42km
- 3 bath
- 3 bed
- 2000 sqft
264 Dalesford Road, Toronto, Ontario • M8Y 1G5 • Stonegate-Queensway
- 3 bath
- 3 bed
- 2000 sqft
17 Clockwork Lane, Toronto, Ontario • M8Y 4H5 • Stonegate-Queensway







