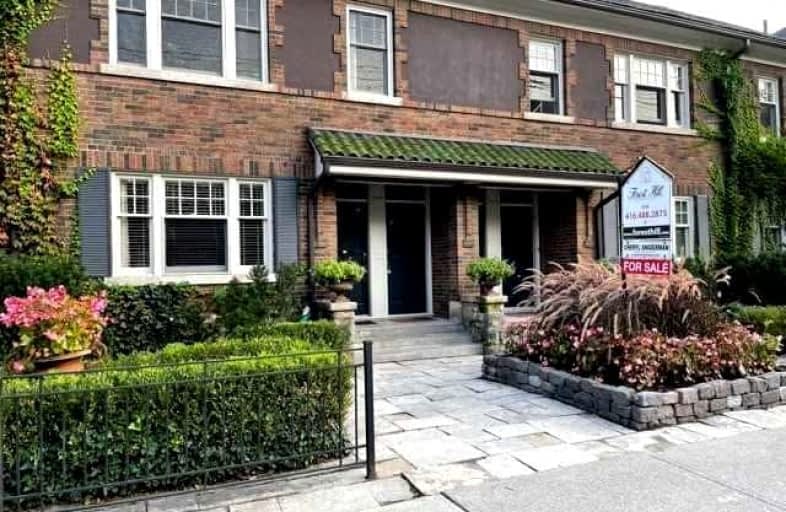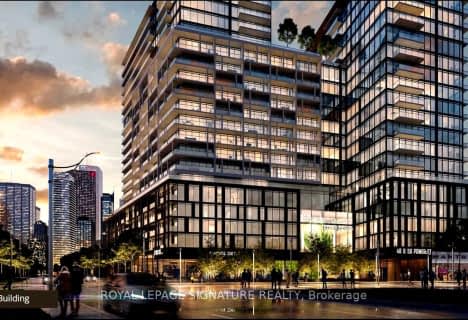
Cottingham Junior Public School
Elementary: PublicRosedale Junior Public School
Elementary: PublicHuron Street Junior Public School
Elementary: PublicJesse Ketchum Junior and Senior Public School
Elementary: PublicDeer Park Junior and Senior Public School
Elementary: PublicBrown Junior Public School
Elementary: PublicMsgr Fraser Orientation Centre
Secondary: CatholicMsgr Fraser-Isabella
Secondary: CatholicMsgr Fraser College (Alternate Study) Secondary School
Secondary: CatholicLoretto College School
Secondary: CatholicSt Joseph's College School
Secondary: CatholicCentral Technical School
Secondary: Public- 2 bath
- 3 bed
- 1000 sqft
2602-575 Bloor Street East, Toronto, Ontario • M4W 0B2 • North St. James Town
- 2 bath
- 3 bed
- 900 sqft
4215-585 Bloor Street East, Toronto, Ontario • M4W 0B3 • North St. James Town
- 2 bath
- 3 bed
- 1000 sqft
501-20 Edward Street, Toronto, Ontario • M5G 0C5 • Bay Street Corridor
- 2 bath
- 3 bed
- 1000 sqft
Ph106-60 Shuter Street, Toronto, Ontario • M5B 0B7 • Church-Yonge Corridor
- 3 bath
- 3 bed
- 2750 sqft
301-159 Frederick Street, Toronto, Ontario • M5A 4P1 • Moss Park
- 2 bath
- 3 bed
- 1200 sqft
3802-825 Church Street, Toronto, Ontario • M4W 3Z4 • Rosedale-Moore Park
- 2 bath
- 3 bed
- 900 sqft
1121-2020 Bathurst Street, Toronto, Ontario • M5P 0A6 • Forest Hill South
- 2 bath
- 3 bed
- 1200 sqft
306-31 Rosedale Road, Toronto, Ontario • M4W 2P5 • Rosedale-Moore Park














