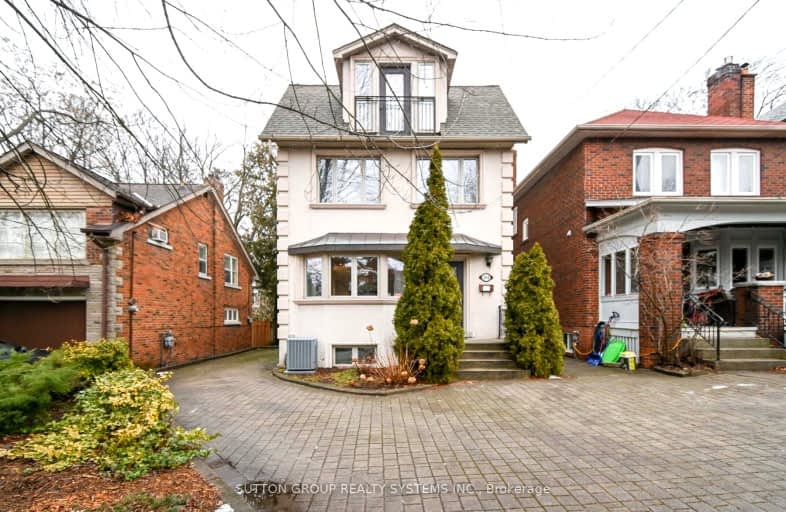Walker's Paradise
- Daily errands do not require a car.
Excellent Transit
- Most errands can be accomplished by public transportation.
Very Bikeable
- Most errands can be accomplished on bike.

Étienne Brûlé Junior School
Elementary: PublicJames Culnan Catholic School
Elementary: CatholicSt Pius X Catholic School
Elementary: CatholicSt Cecilia Catholic School
Elementary: CatholicSwansea Junior and Senior Junior and Senior Public School
Elementary: PublicRunnymede Junior and Senior Public School
Elementary: PublicThe Student School
Secondary: PublicUrsula Franklin Academy
Secondary: PublicRunnymede Collegiate Institute
Secondary: PublicWestern Technical & Commercial School
Secondary: PublicHumberside Collegiate Institute
Secondary: PublicBishop Allen Academy Catholic Secondary School
Secondary: Catholic-
Dark Horse
2401 Bloor St W, Toronto, ON M6S 1P7 0.26km -
Bryden's
2455 Bloor Street W, Toronto, ON M6S 1P7 0.34km -
Shakey's Sports Pub
2255 Bloor Street W, Toronto, ON M6S 1N8 0.41km
-
Say Tea
2362 Bloor St W, Toronto, ON M6S 1P3 0.27km -
The Second Cup
2340 Bloor Street W, Toronto, ON M6S 1P3 0.29km -
Janchenko's Bakery
2394 Bloor Street West, Toronto, ON M6S 1P5 0.29km
-
Orangetheory Fitness Bloor West
2480 Bloor St West, Toronto, ON M6S 0A1 0.45km -
System Fitness
2100 Bloor Street W, Toronto, ON M6S 1M7 0.94km -
The Motion Room
3431 Dundas Street W, Toronto, ON M6S 2S4 2km
-
Bloor West Village Pharmacy
2262 Bloor Street W, Toronto, ON M6S 1N9 0.41km -
The Healing Source Pharmacy
2209-2215 Bloor Street W, Toronto, ON M6S 2X9 0.46km -
Shoppers Drug Mart
2223 Bloor Street W, Toronto, ON M6S 1N7 0.47km
-
Tom's Pizza Trench
1234 5th Street, Toronto, ON M6S 3K8 0.08km -
Broastyy Chicken
67-83 Deforest Rd, 2184 Bloor West, Toronto, ON M6S 0.18km -
Mama's Pizza
Sunnybrook Plaza, Toronto, ON M6S 0.27km
-
Toronto Stockyards
590 Keele Street, Toronto, ON M6N 3E7 2.79km -
Stock Yards Village
1980 St. Clair Avenue W, Toronto, ON M6N 0A3 2.95km -
Humbertown Shopping Centre
270 The Kingsway, Etobicoke, ON M9A 3T7 3.45km
-
Max's Market
2299 Bloor Street W, Toronto, ON M6S 1P1 0.29km -
John's Fruit Village
259 Armadale Ave, Toronto, ON M6S 3X5 0.3km -
Fresh & Wild
2294 Bloor St W, Toronto, ON M6S 1N9 0.36km
-
LCBO
2180 Bloor Street W, Toronto, ON M6S 1N3 0.67km -
LCBO - Dundas and Jane
3520 Dundas St W, Dundas and Jane, York, ON M6S 2S1 2.14km -
The Beer Store
3524 Dundas St W, York, ON M6S 2S1 2.15km
-
Circle K
2485 Bloor Street W, Toronto, ON M6S 1P7 0.37km -
Esso
2485 Bloor Street W, Toronto, ON M6S 1P7 0.37km -
Petro-Canada
8 S Kingsway, Toronto, ON M4W 1A7 1.34km
-
Revue Cinema
400 Roncesvalles Ave, Toronto, ON M6R 2M9 2.39km -
Kingsway Theatre
3030 Bloor Street W, Toronto, ON M8X 1C4 2.54km -
Cineplex Cinemas Queensway and VIP
1025 The Queensway, Etobicoke, ON M8Z 6C7 4.1km
-
Swansea Memorial Public Library
95 Lavinia Avenue, Toronto, ON M6S 3H9 0.23km -
Runnymede Public Library
2178 Bloor Street W, Toronto, ON M6S 1M8 0.71km -
Annette Branch Public Library
145 Annette Street, Toronto, ON M6P 1P3 2.06km
-
St Joseph's Health Centre
30 The Queensway, Toronto, ON M6R 1B5 2.6km -
Toronto Rehabilitation Institute
130 Av Dunn, Toronto, ON M6K 2R6 4.09km -
Humber River Regional Hospital
2175 Keele Street, York, ON M6M 3Z4 5.55km
-
Willard Gardens Parkette
55 Mayfield Rd, Toronto ON M6S 1K4 0.02km -
Rennie Park
1 Rennie Ter, Toronto ON M6S 4Z9 0.54km -
Rennie Park Rink
1 Rennie Terr (in Rennie Park), Toronto ON M8Y 1A2 0.69km
-
RBC Royal Bank
2329 Bloor St W (Windermere Ave), Toronto ON M6S 1P1 0.26km -
RBC Royal Bank
1000 the Queensway, Etobicoke ON M8Z 1P7 2.27km -
President's Choice Financial ATM
3671 Dundas St W, Etobicoke ON M6S 2T3 2.29km
- 2 bath
- 5 bed
- 1100 sqft
Unit -21 Batavia Avenue, Toronto, Ontario • M6N 4A1 • Rockcliffe-Smythe
- 2 bath
- 5 bed
- 1100 sqft
Unit -21 Batavia Avenue, Toronto, Ontario • M6N 4A1 • Rockcliffe-Smythe
- 3 bath
- 5 bed
- 1100 sqft
Unit -21 Batavia Avenue, Toronto, Ontario • M6N 4A1 • Rockcliffe-Smythe
- 2 bath
- 5 bed
- 1100 sqft
Unit -50 Castleton Avenue, Toronto, Ontario • M6N 3Z5 • Rockcliffe-Smythe







