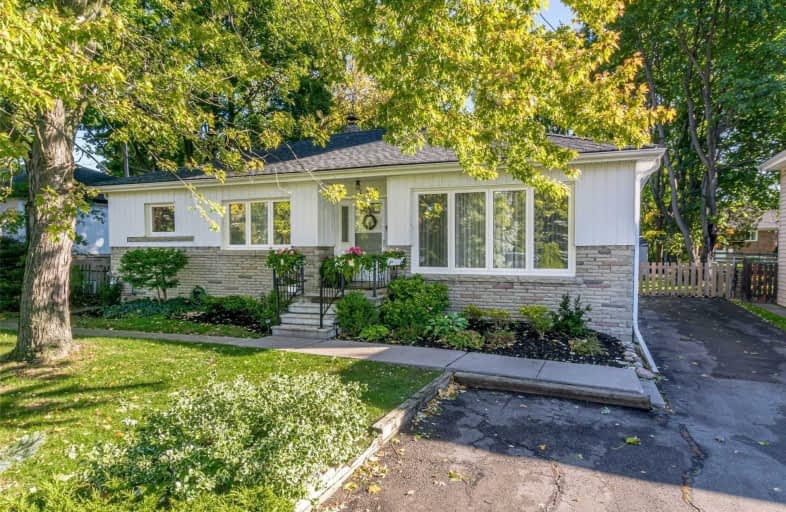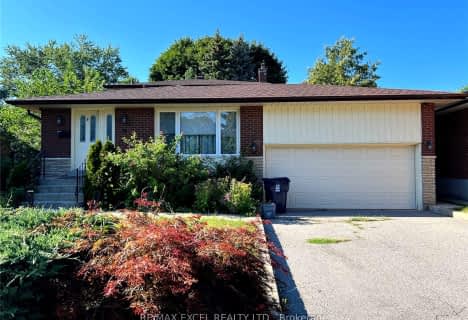
Lynngate Junior Public School
Elementary: Public
1.12 km
Agincourt Junior Public School
Elementary: Public
0.98 km
Inglewood Heights Junior Public School
Elementary: Public
0.38 km
Holy Spirit Catholic School
Elementary: Catholic
1.11 km
Tam O'Shanter Junior Public School
Elementary: Public
0.87 km
Glamorgan Junior Public School
Elementary: Public
1.08 km
Parkview Alternative School
Secondary: Public
2.51 km
Delphi Secondary Alternative School
Secondary: Public
2.27 km
Msgr Fraser-Midland
Secondary: Catholic
2.22 km
Sir William Osler High School
Secondary: Public
1.84 km
Stephen Leacock Collegiate Institute
Secondary: Public
1.15 km
Agincourt Collegiate Institute
Secondary: Public
1.14 km
$
$2,700
- 2 bath
- 3 bed
Lower-26 Stainforth Drive, Toronto, Ontario • M1S 1L8 • Agincourt South-Malvern West
$
$2,300
- 1 bath
- 3 bed
Lower-2 Moraine Hill Drive, Toronto, Ontario • M1T 1Z9 • Tam O'Shanter-Sullivan
$
$2,800
- 1 bath
- 3 bed
Main-113 Pitfield Road, Toronto, Ontario • M1S 1Y5 • Agincourt South-Malvern West








